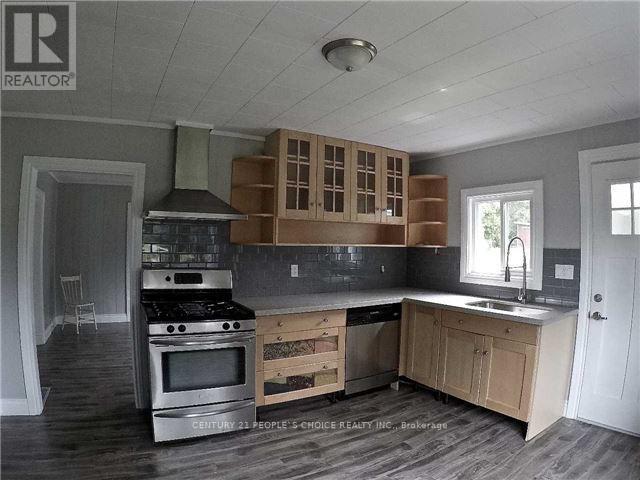14293 Trafalgar Road Halton Hills, Ontario - MLS#: W9244119
$899,900
ATTENTION Mansion Lovers! Build your DREAM ESTATE HOME. Stunning Flat Lot: 209 feet Frontage X 129 feet Deep. Surrounded by Luxury Homes. Almost all trees on periphery, No trees may be required to be removed to build a Mansion. Bring your Dream to Life. Property fronting onTrafalgar Road. Existing 3BR, 1WR Bungalow. Live in it while you build. 8kms to Georgetown, 20Kms to Brampton, 25Kms to Milton,30 Kms to Mississauga. 15min to 401, 10 min to GO Station. Huge parking area. Circular Driveway **** EXTRAS **** Live in, while you Build, New Windows, New Floors, New Furnace and Steel Roof (id:51158)
MLS# W9244119 – FOR SALE : 14293 Trafalgar Road Rural Halton Hills Halton Hills – 3 Beds, 1 Baths Detached House ** ATTENTION Mansion Lovers! Build your DREAM ESTATE HOME. Stunning Flat Lot: 209 feet Frontage X 129 feet Deep. Surrounded by Luxury Homes. Almost all trees on periphery, No trees may be required to be removed to build a Mansion. Bring your Dream to Life. Property fronting onTrafalgar Road. Existing 3BR, 1WR Bungalow. Live in it while you build. 8kms to Georgetown, 20Kms to Brampton, 25Kms to Milton,30 Kms to Mississauga. 15min to 401, 10 min to GO Station. Huge parking area. Circular Driveway **** EXTRAS **** Live in, while you Build, New Windows, New Floors, New Furnace and Steel Roof (id:51158) ** 14293 Trafalgar Road Rural Halton Hills Halton Hills **
⚡⚡⚡ Disclaimer: While we strive to provide accurate information, it is essential that you to verify all details, measurements, and features before making any decisions.⚡⚡⚡
📞📞📞Please Call me with ANY Questions, 416-477-2620📞📞📞
Property Details
| MLS® Number | W9244119 |
| Property Type | Single Family |
| Community Name | Rural Halton Hills |
| Features | Carpet Free |
| Parking Space Total | 16 |
About 14293 Trafalgar Road, Halton Hills, Ontario
Building
| Bathroom Total | 1 |
| Bedrooms Above Ground | 3 |
| Bedrooms Total | 3 |
| Appliances | Dryer, Refrigerator, Stove, Washer |
| Architectural Style | Bungalow |
| Basement Type | Crawl Space |
| Construction Style Attachment | Detached |
| Exterior Finish | Wood |
| Flooring Type | Laminate, Porcelain Tile |
| Foundation Type | Unknown |
| Heating Fuel | Propane |
| Heating Type | Forced Air |
| Stories Total | 1 |
| Type | House |
Parking
| Detached Garage |
Land
| Acreage | No |
| Sewer | Septic System |
| Size Depth | 129 Ft ,5 In |
| Size Frontage | 209 Ft ,6 In |
| Size Irregular | 209.53 X 129.43 Ft |
| Size Total Text | 209.53 X 129.43 Ft|1/2 - 1.99 Acres |
Rooms
| Level | Type | Length | Width | Dimensions |
|---|---|---|---|---|
| Main Level | Family Room | 4.15 m | 3.6 m | 4.15 m x 3.6 m |
| Main Level | Kitchen | 4.15 m | 3.65 m | 4.15 m x 3.65 m |
| Main Level | Primary Bedroom | 3.7 m | 3.3 m | 3.7 m x 3.3 m |
| Main Level | Bedroom 2 | 3.93 m | 3.2 m | 3.93 m x 3.2 m |
| Main Level | Bedroom 3 | 3.1 m | 3.6 m | 3.1 m x 3.6 m |
| Main Level | Bathroom | 2.6 m | 1.8 m | 2.6 m x 1.8 m |
https://www.realtor.ca/real-estate/27264170/14293-trafalgar-road-halton-hills-rural-halton-hills
Interested?
Contact us for more information






















