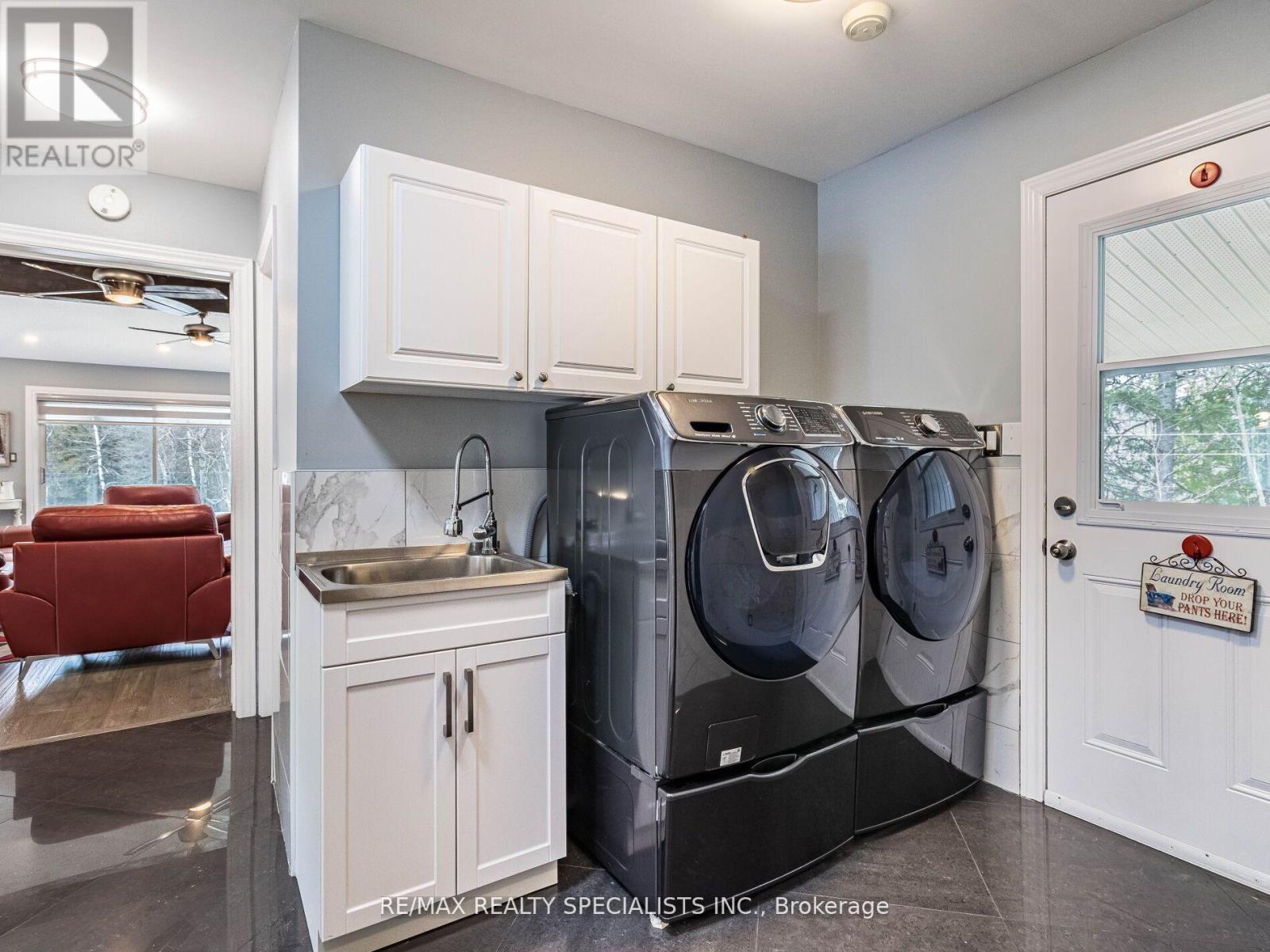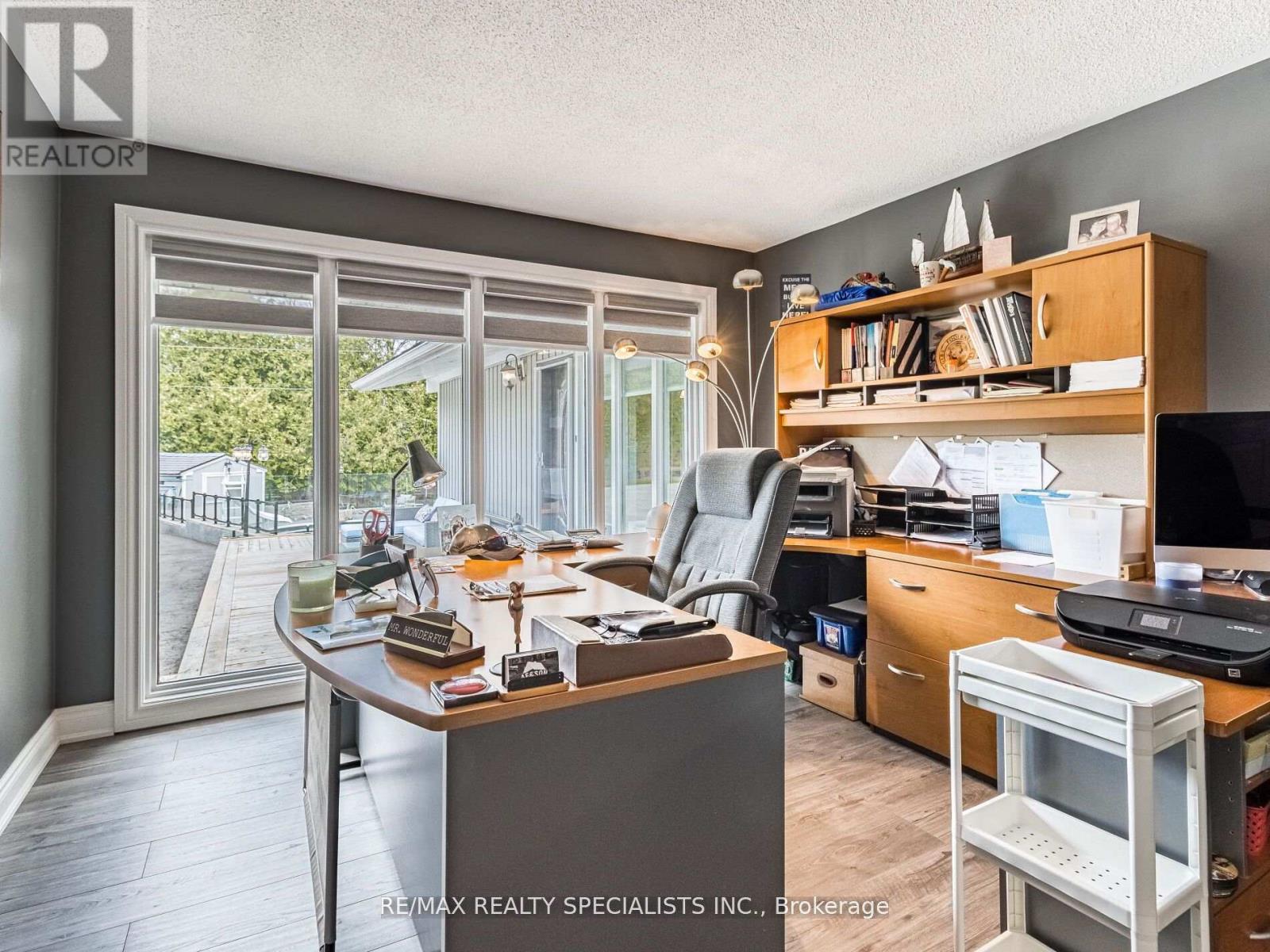5947 Fourth Line Erin (Hillsburgh), Ontario - MLS#: X9043435
$2,499,000
Your own private resort-like home. Exquisite Property for Sale. Experience the ultimate luxuryliving in this stunning 4000 sq ft home nestled on 9.94 acres of breathtaking land. Enjoy the summerto the fullest with your very own outdoor pool, perfect for family gatherings and relaxation underthe sun. Create beautiful memories with friends and loved ones in your private outdoor bar and BBQarea. Parking spaces are thoughtfully designed to accommodate guests and any extra vehicles. Thehouse itself boasts elegant architecture, modern amenities, and ample living spaces to cater to yourfamilys every need. Enjoy picturesque views from every window and a walkout to the serenesurroundings. The primary bedroom boasts a luxurious 6-piece ensuite with a dream walk-in closet.Those Who Seek An Elevated Lifestyle. Schedule Your Private Viewing Today, As This ExceptionalOffering Will Not Last Long. **** EXTRAS **** Gated Driveway Leads To The Large Heated Shop Situated At The Back Of The Property, And A BonusHome. Also Features A Slate Roof, Beautiful Wood Fence, Geothermal Heating, Hot Tub And So MuchMore! (id:51158)
Nestled on a sprawling 9.94 acres of stunning land, this luxurious 4000 sq ft home located at 5947 FOURTH LINE Erin offers the perfect retreat for those seeking a resort-like lifestyle. Boasting a private outdoor pool, this property invites you to embrace the summer season with family and friends while basking in the sun.
The outdoor bar and BBQ area provide an ideal setting for creating cherished memories and entertaining guests. Thoughtfully designed parking spaces ensure ample accommodations for visitors and additional vehicles.
Inside, the house impresses with elegant architecture, modern amenities, and spacious living areas that cater to every family member’s needs. Every window offers picturesque views of the enchanting surroundings, enhancing the tranquil ambiance of the property.
The primary bedroom is a sanctuary of luxury, featuring a 6-piece ensuite bathroom and a dream walk-in closet. This residence is a haven for those seeking an elevated lifestyle and a unique opportunity to own a piece of paradise.
Additional features include a gated driveway leading to a large heated shop at the back of the property, a bonus home, a slate roof, beautiful wood fence, geothermal heating, hot tub, and much more. This exceptional offering is sure to captivate discerning buyers seeking a refined living experience.
For those interested in acquiring this exceptional property, scheduling a private viewing is highly recommended as opportunities like this do not last long. Contact a real estate agent today to explore this unparalleled oasis and make it your own.
⚡⚡⚡ Disclaimer: While we strive to provide accurate information, it is essential that you to verify all details, measurements, and features before making any decisions.⚡⚡⚡
📞📞📞Please Call me with ANY Questions, 416-477-2620📞📞📞
Property Details
| MLS® Number | X9043435 |
| Property Type | Single Family |
| Community Name | Hillsburgh |
| Features | Carpet Free |
| Parking Space Total | 22 |
| Pool Type | Inground Pool |
About 5947 Fourth Line, Erin (Hillsburgh), Ontario
Building
| Bathroom Total | 3 |
| Bedrooms Above Ground | 4 |
| Bedrooms Total | 4 |
| Appliances | Water Softener |
| Architectural Style | Bungalow |
| Basement Development | Finished |
| Basement Features | Walk Out |
| Basement Type | N/a (finished) |
| Construction Style Attachment | Detached |
| Cooling Type | Central Air Conditioning |
| Exterior Finish | Brick, Vinyl Siding |
| Fireplace Present | Yes |
| Flooring Type | Tile, Vinyl, Hardwood, Laminate, Carpeted |
| Foundation Type | Concrete |
| Half Bath Total | 1 |
| Heating Type | Heat Pump |
| Stories Total | 1 |
| Type | House |
Land
| Acreage | Yes |
| Sewer | Septic System |
| Size Frontage | 199 Ft ,4 In |
| Size Irregular | 199.39 Ft ; 2216.25 Ft X 199.93 Ft X 2215.90 Ft |
| Size Total Text | 199.39 Ft ; 2216.25 Ft X 199.93 Ft X 2215.90 Ft|10 - 24.99 Acres |
Rooms
| Level | Type | Length | Width | Dimensions |
|---|---|---|---|---|
| Lower Level | Bedroom 3 | 3.64 m | 3.57 m | 3.64 m x 3.57 m |
| Lower Level | Primary Bedroom | 5.34 m | 7.18 m | 5.34 m x 7.18 m |
| Lower Level | Bedroom | 3.64 m | 3.57 m | 3.64 m x 3.57 m |
| Lower Level | Bedroom 2 | 3.64 m | 3 m | 3.64 m x 3 m |
| Main Level | Foyer | 2.44 m | 3.71 m | 2.44 m x 3.71 m |
| Main Level | Family Room | 5.45 m | 7.26 m | 5.45 m x 7.26 m |
| Main Level | Kitchen | 4.69 m | 7.25 m | 4.69 m x 7.25 m |
| Main Level | Dining Room | 7.26 m | 3 m | 7.26 m x 3 m |
| Main Level | Office | 3.5 m | 4.82 m | 3.5 m x 4.82 m |
| Main Level | Laundry Room | 3.23 m | 2.06 m | 3.23 m x 2.06 m |
| Main Level | Recreational, Games Room | 6.01 m | 7.12 m | 6.01 m x 7.12 m |
| Main Level | Living Room | 5.52 m | 4.47 m | 5.52 m x 4.47 m |
https://www.realtor.ca/real-estate/27183925/5947-fourth-line-erin-hillsburgh-hillsburgh
Interested?
Contact us for more information









































