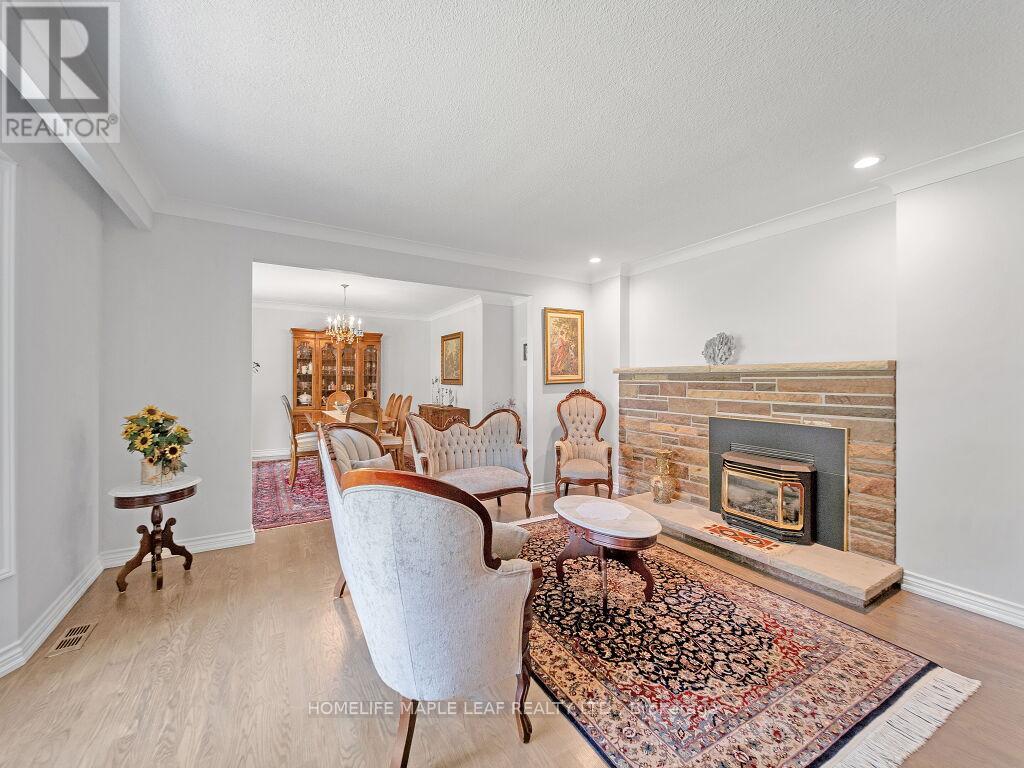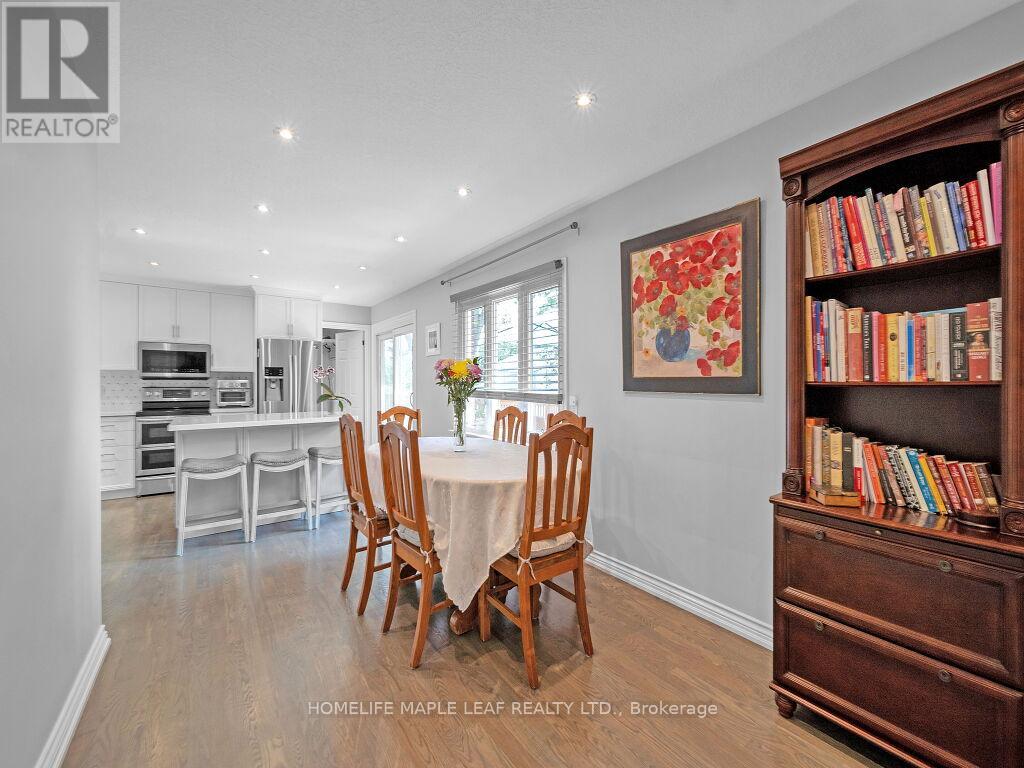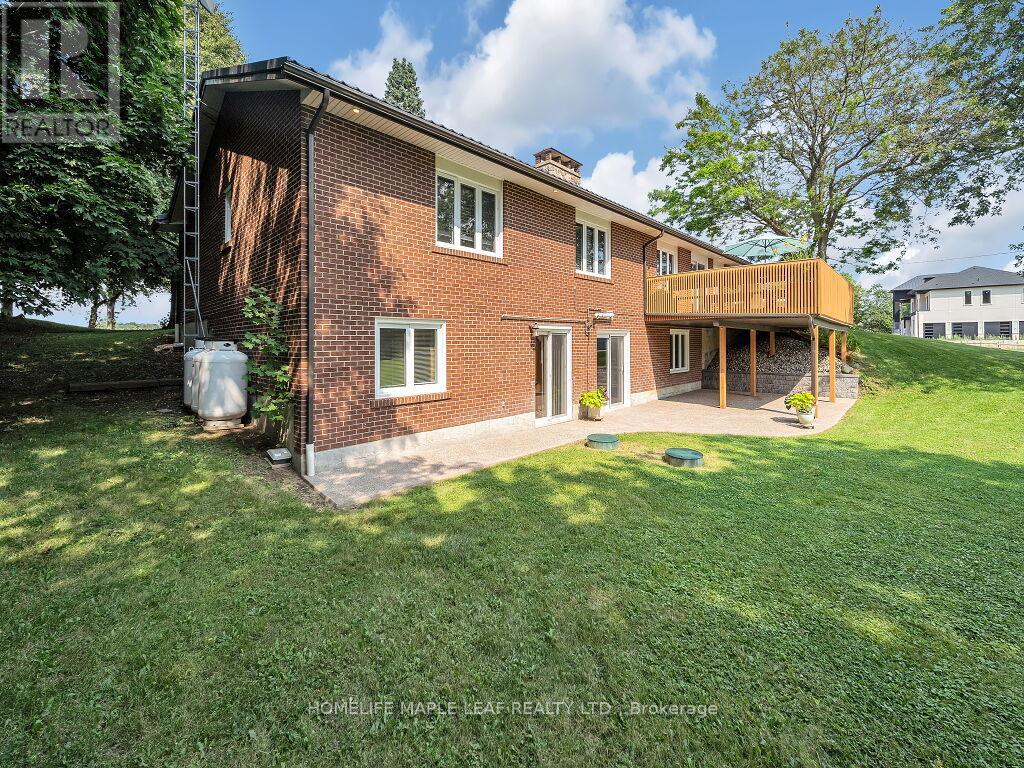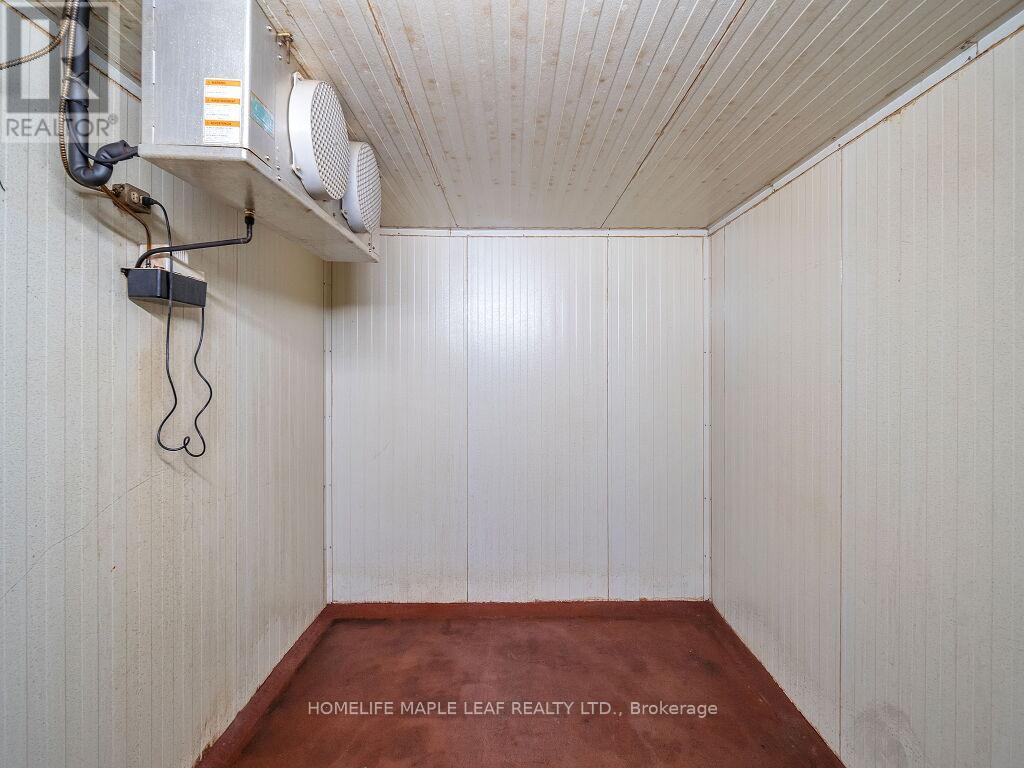8438 Ninth Line Halton Hills, Ontario - MLS#: W9041457
$4,499,999
The Property Is Located On A 4.67 Acres Of Land, Making It A Rare Find Due To The Size & Fully Renovated Bungalow & A Workshop 36.6 X 71 Feet ( 2600 sq Ft ). Its Proximity To The Upcoming Highway 413 And Major Highways Makes It Easily Accessible From Various Locations. The Central Location, Situated Between Brampton, Mississauga, Milton & Oakville, Enhances Its Appeal For Potential Buyers Or Investors. With The Potential For Increased Value Due To Its Strategic Location And The Future Development In The Area, the Property is Described as Having A Bright Future. Over The Last Five Years, The Bungalow Has Undergone Significant Renovations And Upgrades From Top To Bottom Starting From Metal Roof, Windows, Pot Lights, Paint, Flooring, Kitchen, Washrooms, Walkout Basement Apartment, Paved Driveway, 2 Washrooms With Heated Floors, Furnace, A/C, HWT Tank, Overall, The Property Has Been Meticulously Updated. Shop was used as commercial unit related to food till 2022 By Seller, Further Its Fully Equipped Professionally. **** EXTRAS **** With The Potential For Additional Rental Income From The 2 Bed Basement Apartment And Potential For 2nd Basement Apartment, The Property Is Described As A Must-Visit For Those Interested In A Well-Maintained And Upgraded Bungalow. (id:51158)
Are you looking for a property with immense potential and a bright future? Look no further than 8438 NINTH LINE in Halton Hills. This rare find boasts 4.67 acres of land, a fully renovated bungalow, and a workshop, making it a valuable investment opportunity.
The strategic location of this property sets it apart, with proximity to the upcoming Highway 413 and major highways ensuring easy access from various locations. Situated between Brampton, Mississauga, Milton, and Oakville, this central location enhances its appeal to potential buyers and investors alike.
Over the last five years, the bungalow has undergone extensive renovations and upgrades, making it a modern and inviting space. From a metal roof and windows to pot lights, paint, flooring, kitchen, and washrooms, no detail has been overlooked. The property also features a walkout basement apartment, paved driveway, and two washrooms with heated floors, creating a comfortable living environment.
The workshop has been utilized as a commercial unit related to food until 2022 by the seller and is fully equipped professionally, offering endless possibilities for future use.
With the potential for additional rental income from the two-bedroom basement apartment and the possibility of a second basement apartment, this property is a must-visit for those seeking a well-maintained and upgraded bungalow with excellent income potential.
Don’t miss out on this opportunity to own a property with a promising future in a prime location. Schedule a viewing today to experience the charm and potential of 8438 NINTH LINE in Halton Hills.
⚡⚡⚡ Disclaimer: While we strive to provide accurate information, it is essential that you to verify all details, measurements, and features before making any decisions.⚡⚡⚡
📞📞📞Please Call me with ANY Questions, 416-477-2620📞📞📞
Property Details
| MLS® Number | W9041457 |
| Property Type | Single Family |
| Community Name | Rural Halton Hills |
| Amenities Near By | Hospital, Place Of Worship, Schools |
| Community Features | School Bus |
| Parking Space Total | 17 |
| Structure | Workshop |
About 8438 Ninth Line, Halton Hills, Ontario
Building
| Bathroom Total | 4 |
| Bedrooms Above Ground | 2 |
| Bedrooms Below Ground | 2 |
| Bedrooms Total | 4 |
| Appliances | Dryer, Freezer, Washer, Water Softener |
| Architectural Style | Bungalow |
| Basement Features | Apartment In Basement, Walk Out |
| Basement Type | N/a |
| Construction Style Attachment | Detached |
| Cooling Type | Central Air Conditioning |
| Exterior Finish | Brick, Stone |
| Fireplace Present | Yes |
| Foundation Type | Concrete |
| Half Bath Total | 1 |
| Heating Fuel | Propane |
| Heating Type | Forced Air |
| Stories Total | 1 |
| Type | House |
Parking
| Attached Garage |
Land
| Acreage | Yes |
| Land Amenities | Hospital, Place Of Worship, Schools |
| Sewer | Septic System |
| Size Depth | 474 Ft ,10 In |
| Size Frontage | 301 Ft ,7 In |
| Size Irregular | 301.66 X 474.9 Ft ; Lot Area 4.67 Acres As Per Geowarehouse |
| Size Total Text | 301.66 X 474.9 Ft ; Lot Area 4.67 Acres As Per Geowarehouse|2 - 4.99 Acres |
Rooms
| Level | Type | Length | Width | Dimensions |
|---|---|---|---|---|
| Basement | Recreational, Games Room | 9.1 m | 6.97 m | 9.1 m x 6.97 m |
| Basement | Kitchen | 4.4 m | 3.3 m | 4.4 m x 3.3 m |
| Basement | Bedroom | 3.72 m | 3.38 m | 3.72 m x 3.38 m |
| Basement | Bedroom | 3.72 m | 3.3 m | 3.72 m x 3.3 m |
| Main Level | Kitchen | 4.57 m | 3.32 m | 4.57 m x 3.32 m |
| Main Level | Dining Room | 4.86 m | 4.53 m | 4.86 m x 4.53 m |
| Main Level | Family Room | 4 m | 3.61 m | 4 m x 3.61 m |
| Main Level | Living Room | 6.22 m | 4.7 m | 6.22 m x 4.7 m |
| Main Level | Primary Bedroom | 4.53 m | 3.75 m | 4.53 m x 3.75 m |
| Main Level | Bedroom 2 | 4.75 m | 3.32 m | 4.75 m x 3.32 m |
| Main Level | Foyer | 2.62 m | 2.04 m | 2.62 m x 2.04 m |
| Main Level | Laundry Room | 7.53 m | 2.9 m | 7.53 m x 2.9 m |
Utilities
| Cable | Installed |
https://www.realtor.ca/real-estate/27178532/8438-ninth-line-halton-hills-rural-halton-hills
Interested?
Contact us for more information










































