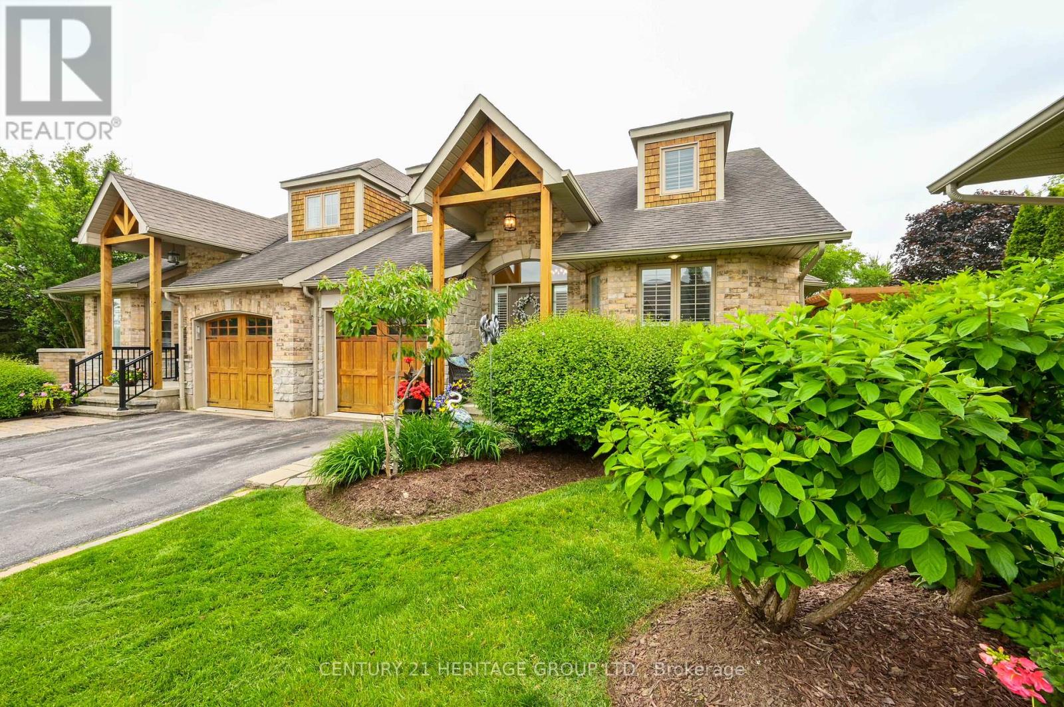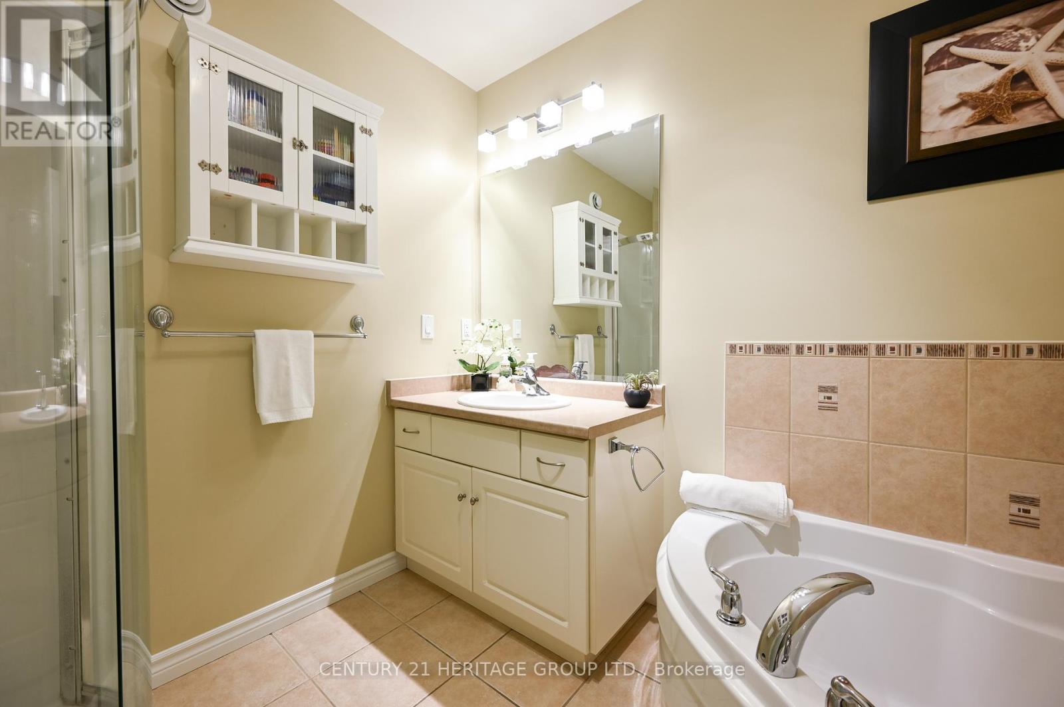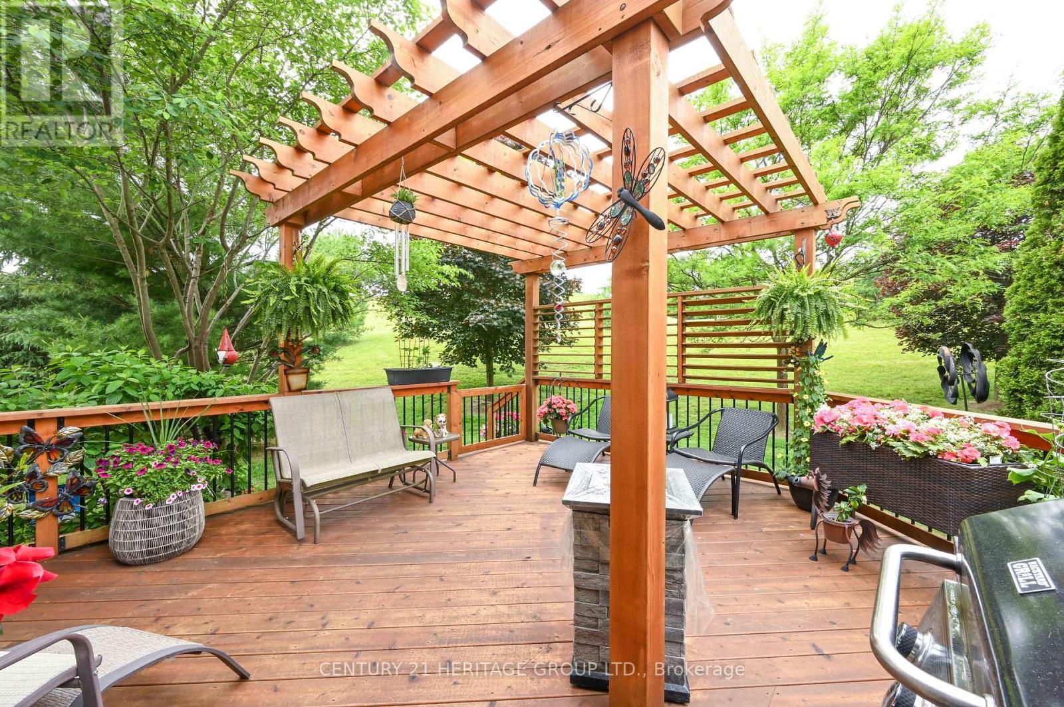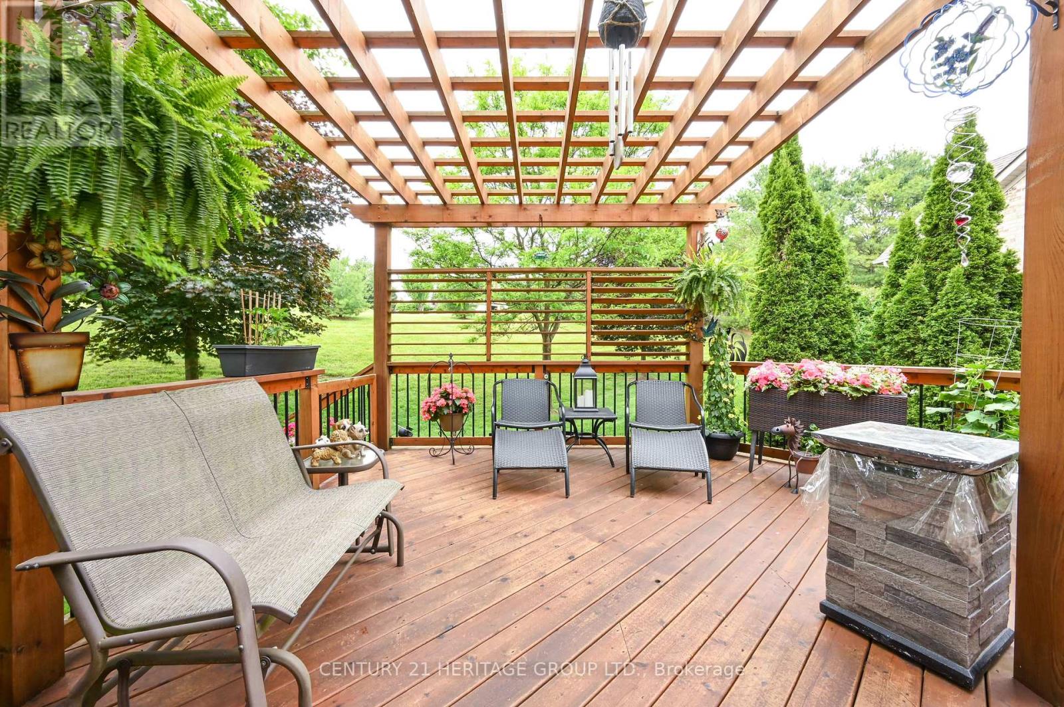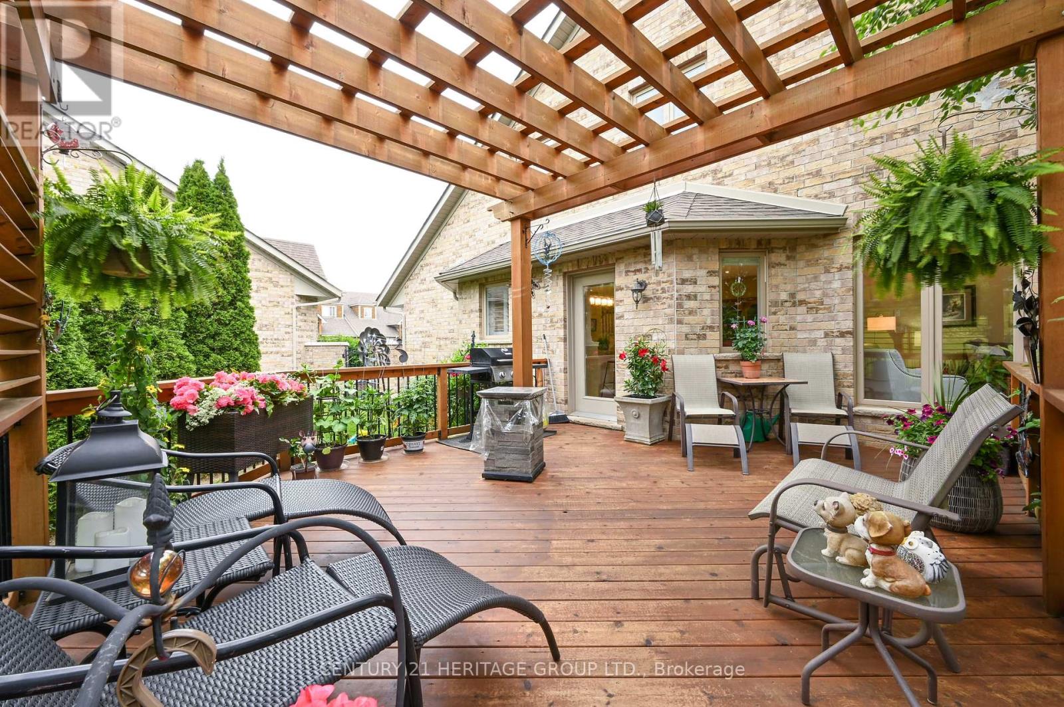2 - 10 Zimmerman Drive Caledon (Palgrave), Ontario - MLS#: W9038695
$999,000Maintenance, Common Area Maintenance, Insurance, Parking
$681 Monthly
Maintenance, Common Area Maintenance, Insurance, Parking
$681 MonthlyIncredible value for this 3 bedroom semi-detached condo with a main floor primary bedroom. Open concept floor plan that's great for entertaining. Spacious kitchen with centre island, granite counter tops, stainless steel appliances and pot lights. Lots of cabinets and counter space. Walk out to cedar deck with pergola and privacy screen (2022). The bright and airy living room has a cathedral ceiling with large bright windows to enjoy the view. Gas fireplace. Main floor office/ den/separate dining room. Main floor laundry. Entrance to garage from house. The primary bedroom has 3 double closets, a 4pc ensuite with soaker tub and separate shower. There is a door in the master bedroom to the outside that could lead to a patio or deck if you build one in the future. The second floor has a large loft area, office area, 2 bedrooms, a 4pc bath, and a walk in closet. Beautifully landscaped front yard. Legacy Pines Community with 9 hole golf course, tennis courts, pickle ball. Active friendly community. Pets welcome. Approx. 1993 sq. ft **** EXTRAS **** In common element fee: sprinkler system maintenance-spring/fall, opening/closing, water used. professional gardeners, grass cutting, landscaping, condo insurance, snow removal, condo association of Ontario fees, legacy pines fee, mgmt corp (id:51158)
MLS# W9038695 – FOR SALE : 2 – 10 Zimmerman Drive Palgrave Caledon – 3 Beds, 3 Baths ** This spacious one plus two bedroom semi-detached condo has an open concept floor plan that’s great for entertaining. Spacious kitchen with centre island, granite counter tops, stainless steel appliances and pot lights. Lots of cabinets and counter space. Walk out to cedar deck with pergola and privacy screen (2022). The bright and airy living room has a cathedral ceiling with large bright windows to enjoy the view. Gas fireplace. Main floor office or den. Main floor laundry. Entrance to garage from house. The primary bedroom with 3 double closets, a 4pc ensuite with soaker tub and separate shower is a wonderful place to relax and unwind. There is a door to the outside that could lead to a patio or deck if you build one in the future. The second floor has a large loft area, office area, 2 bedrooms, a 4pc bath, and a walk in closet. Beautifully landscaped front yard. Legacy Pines Community with 9 hole golf course, tennis courts, pickle ball. Active friendly community. **** EXTRAS **** In included in common element fee: sprinkler system maintenance-spring/fall, opening/closing, water used. professional gardeners, grass cutting, landscaping, condo insurance, snow removal, condo association of Ontario fees, legacy pines fee (id:51158) ** 2 – 10 Zimmerman Drive Palgrave Caledon **
⚡⚡⚡ Disclaimer: While we strive to provide accurate information, it is essential that you to verify all details, measurements, and features before making any decisions.⚡⚡⚡
📞📞📞Please Call me with ANY Questions, 416-477-2620📞📞📞
Property Details
| MLS® Number | W9038695 |
| Property Type | Single Family |
| Community Name | Palgrave |
| Community Features | Pet Restrictions |
| Features | Conservation/green Belt, In Suite Laundry |
| Parking Space Total | 2 |
About 2 - 10 Zimmerman Drive, Caledon (Palgrave), Ontario
Building
| Bathroom Total | 3 |
| Bedrooms Above Ground | 3 |
| Bedrooms Total | 3 |
| Appliances | Blinds, Dishwasher, Dryer, Refrigerator, Stove, Washer |
| Basement Development | Unfinished |
| Basement Type | N/a (unfinished) |
| Cooling Type | Central Air Conditioning |
| Exterior Finish | Brick |
| Fireplace Present | Yes |
| Flooring Type | Ceramic, Hardwood, Carpeted |
| Half Bath Total | 1 |
| Heating Fuel | Natural Gas |
| Heating Type | Forced Air |
| Stories Total | 1 |
Parking
| Garage |
Land
| Acreage | No |
Rooms
| Level | Type | Length | Width | Dimensions |
|---|---|---|---|---|
| Second Level | Loft | 5.48 m | 3.62 m | 5.48 m x 3.62 m |
| Second Level | Bedroom 2 | 3.05 m | 3.05 m | 3.05 m x 3.05 m |
| Second Level | Bedroom 3 | 3.26 m | 2.96 m | 3.26 m x 2.96 m |
| Main Level | Kitchen | 4.48 m | 3.32 m | 4.48 m x 3.32 m |
| Main Level | Living Room | 4.58 m | 4.14 m | 4.58 m x 4.14 m |
| Main Level | Dining Room | 4.51 m | 2.92 m | 4.51 m x 2.92 m |
| Main Level | Den | 3.54 m | 3.3 m | 3.54 m x 3.3 m |
| Main Level | Primary Bedroom | 4.18 m | 3.66 m | 4.18 m x 3.66 m |
https://www.realtor.ca/real-estate/27171325/2-10-zimmerman-drive-caledon-palgrave-palgrave
Interested?
Contact us for more information



