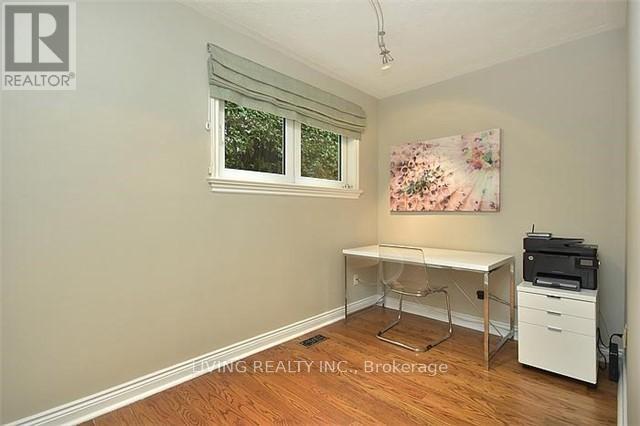4 Bedroom
3 Bathroom
Fireplace
Central Air Conditioning
Forced Air
$2,099,000
Renovated 4-Bedrooms, Double Garage Detached In Princess-Rosethorn Community. Back On Ravine Overlook Private Treed Oasis. Steps To Parks & Mimic Creek Concervation. Hardwood Floor Throughout. Large Kitchen With Granite Counter Top. Bathroom W/ Heated Floor. Fireplaces In Both Living & Family. Walk To TTC Stops. Best Middle School & Elementary School. (id:51158)
MLS# W9035520 – FOR SALE : 6 Hillavon Drive Princess-rosethorn Toronto W08 – 4 Beds, 3 Baths Detached House ** Renovated 4-Bedrooms, Double Garage Detached In Princess-Rosethorn Community. Back On Ravine Overlook Private Treed Oasis. Steps To Parks & Mimic Creek Concervation. Hardwood Floor Throughout. Large Kitchen With Granite Counter Top. Bathroom W/ Heated Floor. Fireplaces In Both Living & Family. Walk To TTC Stops. Best Middle School & Elementary School. (id:51158) ** 6 Hillavon Drive Princess-rosethorn Toronto W08 **
⚡⚡⚡ Disclaimer: While we strive to provide accurate information, it is essential that you to verify all details, measurements, and features before making any decisions.⚡⚡⚡
📞📞📞
Please Call me with ANY Questions, 416-477-2620📞📞📞
Property Details
|
MLS® Number
|
W9035520 |
|
Property Type
|
Single Family |
|
Community Name
|
Princess-Rosethorn |
|
Amenities Near By
|
Park, Schools |
|
Features
|
Ravine, Conservation/green Belt |
|
Parking Space Total
|
8 |
|
View Type
|
View |
About 6 Hillavon Drive, Toronto (Princess-Rosethorn), Ontario
Building
|
Bathroom Total
|
3 |
|
Bedrooms Above Ground
|
4 |
|
Bedrooms Total
|
4 |
|
Appliances
|
Dishwasher, Dryer, Microwave, Refrigerator, Stove, Washer, Window Coverings |
|
Basement Development
|
Finished |
|
Basement Type
|
N/a (finished) |
|
Construction Style Attachment
|
Detached |
|
Construction Style Split Level
|
Sidesplit |
|
Cooling Type
|
Central Air Conditioning |
|
Exterior Finish
|
Brick |
|
Fireplace Present
|
Yes |
|
Flooring Type
|
Hardwood, Parquet, Tile |
|
Foundation Type
|
Unknown |
|
Half Bath Total
|
1 |
|
Heating Fuel
|
Natural Gas |
|
Heating Type
|
Forced Air |
|
Type
|
House |
|
Utility Water
|
Municipal Water |
Parking
Land
|
Acreage
|
No |
|
Fence Type
|
Fenced Yard |
|
Land Amenities
|
Park, Schools |
|
Sewer
|
Sanitary Sewer |
|
Size Depth
|
187 Ft |
|
Size Frontage
|
38 Ft |
|
Size Irregular
|
38 X 187 Ft ; Pie Shape |
|
Size Total Text
|
38 X 187 Ft ; Pie Shape|under 1/2 Acre |
Rooms
| Level |
Type |
Length |
Width |
Dimensions |
|
Second Level |
Primary Bedroom |
5.18 m |
3.43 m |
5.18 m x 3.43 m |
|
Second Level |
Bedroom 2 |
3.91 m |
2.87 m |
3.91 m x 2.87 m |
|
Second Level |
Bedroom 3 |
3.81 m |
2.84 m |
3.81 m x 2.84 m |
|
Second Level |
Bedroom 4 |
3.35 m |
2.67 m |
3.35 m x 2.67 m |
|
Basement |
Media |
3.22 m |
3.1 m |
3.22 m x 3.1 m |
|
Basement |
Laundry Room |
4.7 m |
2.62 m |
4.7 m x 2.62 m |
|
Basement |
Recreational, Games Room |
7.39 m |
3.86 m |
7.39 m x 3.86 m |
|
Lower Level |
Family Room |
5.18 m |
3.3 m |
5.18 m x 3.3 m |
|
Lower Level |
Office |
3.55 m |
2.16 m |
3.55 m x 2.16 m |
|
Main Level |
Living Room |
5.97 m |
3.86 m |
5.97 m x 3.86 m |
|
Main Level |
Dining Room |
3.3 m |
3.07 m |
3.3 m x 3.07 m |
|
Main Level |
Kitchen |
4.77 m |
3 m |
4.77 m x 3 m |
Utilities
|
Cable
|
Installed |
|
Sewer
|
Installed |
https://www.realtor.ca/real-estate/27163950/6-hillavon-drive-toronto-princess-rosethorn-princess-rosethorn





































