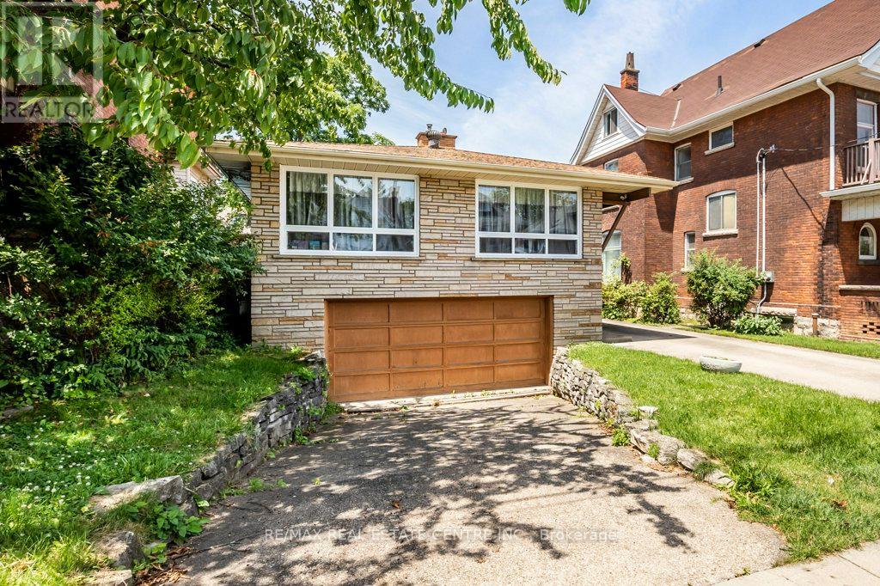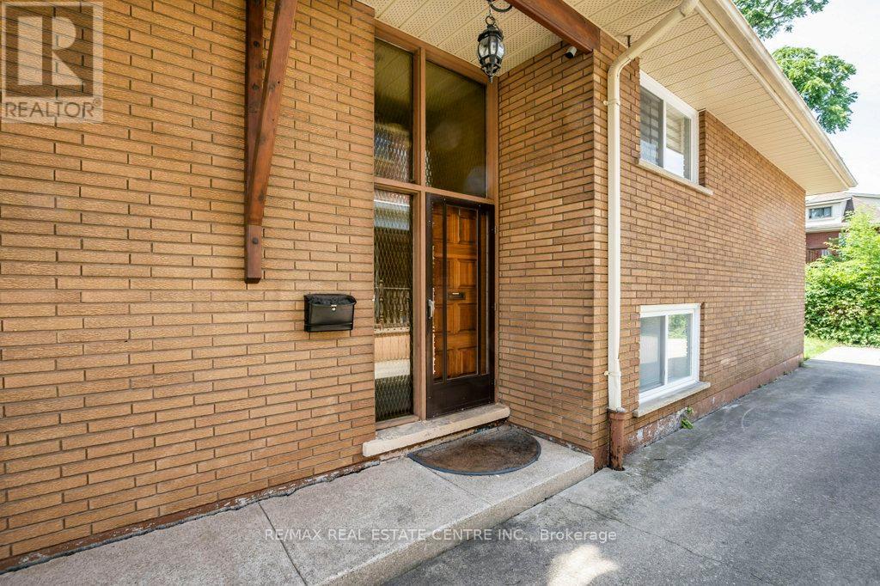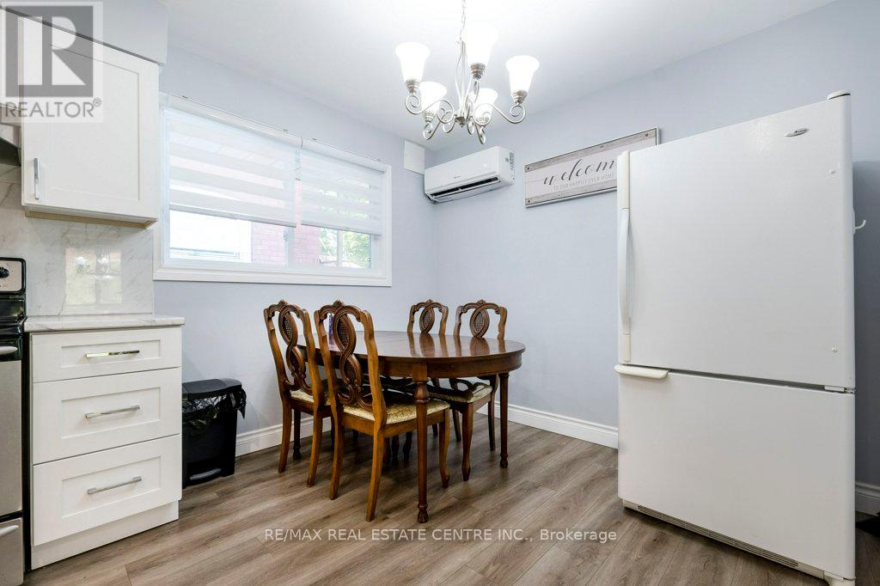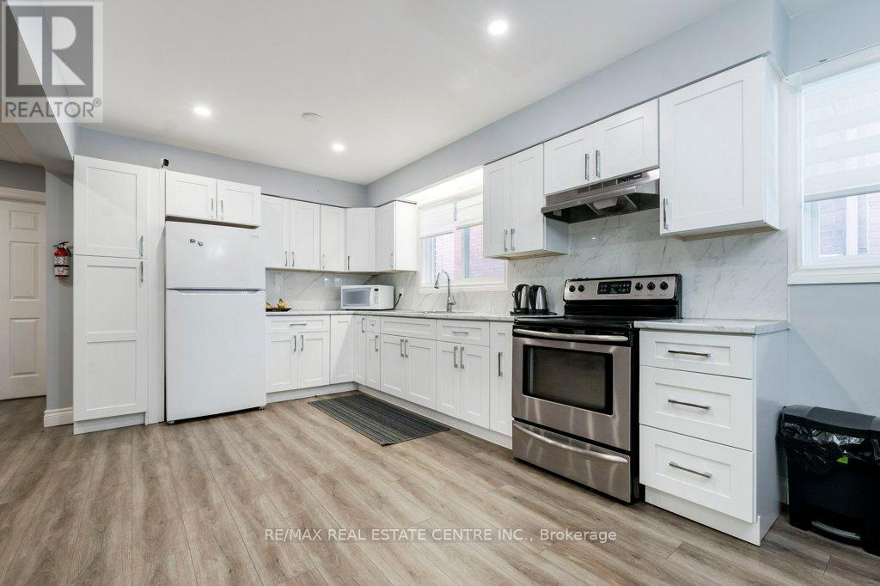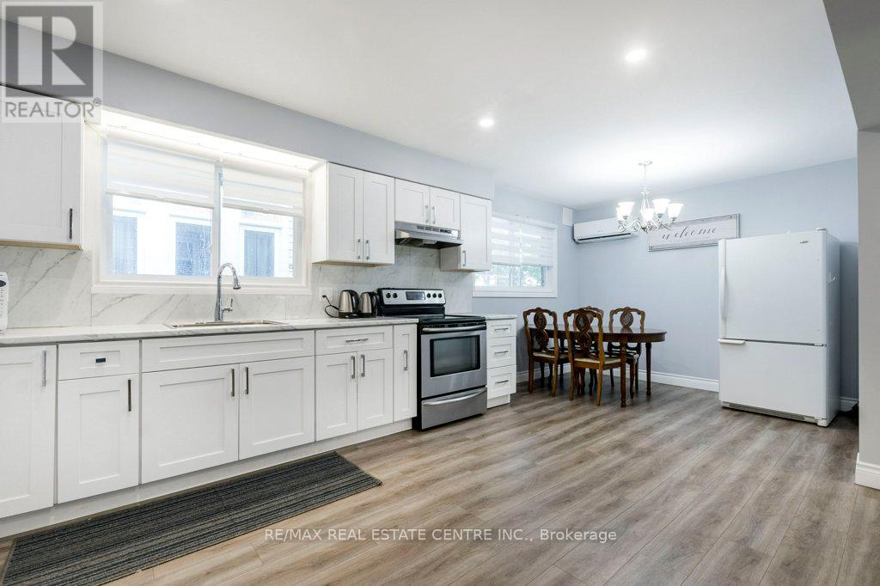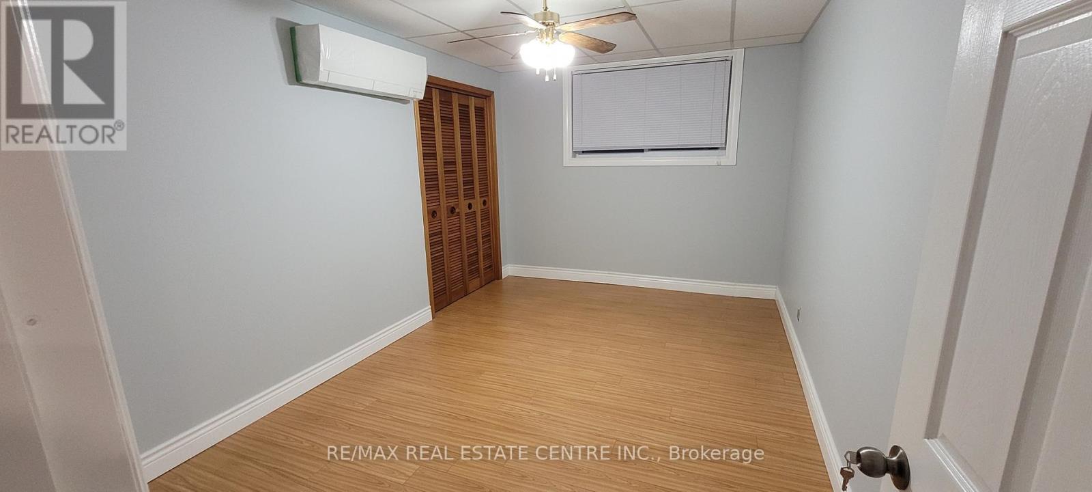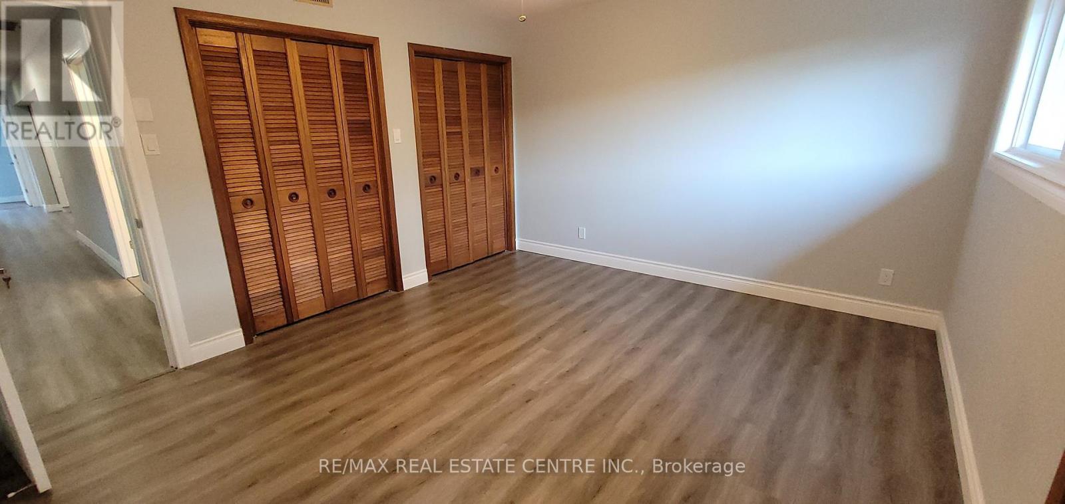16 Cottage Avenue Hamilton (Kirkendall), Ontario - MLS#: X9015724
$1,299,000
FULLY RENOVATED, SOLID BRICK HOUSE SITUATED IN WEST WEND SOUGHT AFTER NEIGHBOURHOOD, CLOSE TO SCHOOLS. THIS RAISED BUNGALOW FEATURES 5 + 2 BEDROOMS, 2 BATHROOMS, 2KITCHENS, COIN LAUNDRY, 2 CARS GARAGE AND 2 CARS PARKING (id:51158)
MLS# X9015724 – FOR SALE : 16 Cottage Avenue Kirkendall Hamilton – 7 Beds, 2 Baths Detached House ** FULLY RENOVATED, SOLID BRICK HOUSE SITUATED IN WEST WEND SOUGHT AFTER NEIGHBOURHOOD, CLOSE TO SCHOOLS. THIS RAISED BUNGALOW FEATURES 5 + 2 BEDROOMS, 2 BATHROOMS, 2KITCHENS, COIN LAUNDRY, 2 CARS GARAGE AND 2 CARS PARKING (id:51158) ** 16 Cottage Avenue Kirkendall Hamilton **
⚡⚡⚡ Disclaimer: While we strive to provide accurate information, it is essential that you to verify all details, measurements, and features before making any decisions.⚡⚡⚡
📞📞📞Please Call me with ANY Questions, 416-477-2620📞📞📞
Property Details
| MLS® Number | X9015724 |
| Property Type | Single Family |
| Community Name | Kirkendall |
| Features | In-law Suite |
| Parking Space Total | 4 |
About 16 Cottage Avenue, Hamilton (Kirkendall), Ontario
Building
| Bathroom Total | 2 |
| Bedrooms Above Ground | 5 |
| Bedrooms Below Ground | 2 |
| Bedrooms Total | 7 |
| Amenities | Fireplace(s) |
| Appliances | Dryer, Refrigerator, Two Stoves, Washer |
| Architectural Style | Raised Bungalow |
| Basement Development | Finished |
| Basement Type | Full (finished) |
| Construction Style Attachment | Detached |
| Cooling Type | Central Air Conditioning |
| Exterior Finish | Brick |
| Fireplace Present | Yes |
| Foundation Type | Poured Concrete |
| Heating Fuel | Electric |
| Heating Type | Radiant Heat |
| Stories Total | 1 |
| Type | House |
| Utility Water | Municipal Water |
Parking
| Attached Garage |
Land
| Acreage | No |
| Sewer | Sanitary Sewer |
| Size Depth | 106 Ft |
| Size Frontage | 38 Ft |
| Size Irregular | 38 X 106 Ft |
| Size Total Text | 38 X 106 Ft |
Rooms
| Level | Type | Length | Width | Dimensions |
|---|---|---|---|---|
| Basement | Laundry Room | 3.4 m | 3.68 m | 3.4 m x 3.68 m |
| Basement | Utility Room | 2.13 m | 1.63 m | 2.13 m x 1.63 m |
| Basement | Bedroom | 4.37 m | 2.9 m | 4.37 m x 2.9 m |
| Basement | Bedroom | 4.34 m | 4.11 m | 4.34 m x 4.11 m |
| Basement | Kitchen | 3.4 m | 4.85 m | 3.4 m x 4.85 m |
| Main Level | Bedroom | 3.91 m | 2.92 m | 3.91 m x 2.92 m |
| Main Level | Bedroom | 3.02 m | 4.01 m | 3.02 m x 4.01 m |
| Main Level | Bedroom | 3.66 m | 3.63 m | 3.66 m x 3.63 m |
| Main Level | Bedroom | 4.22 m | 3.63 m | 4.22 m x 3.63 m |
| Main Level | Bedroom | 3.71 m | 2.82 m | 3.71 m x 2.82 m |
| Main Level | Dining Room | 3.02 m | 2.39 m | 3.02 m x 2.39 m |
| Main Level | Kitchen | 3.91 m | 4.5 m | 3.91 m x 4.5 m |
https://www.realtor.ca/real-estate/27137034/16-cottage-avenue-hamilton-kirkendall-kirkendall
Interested?
Contact us for more information


