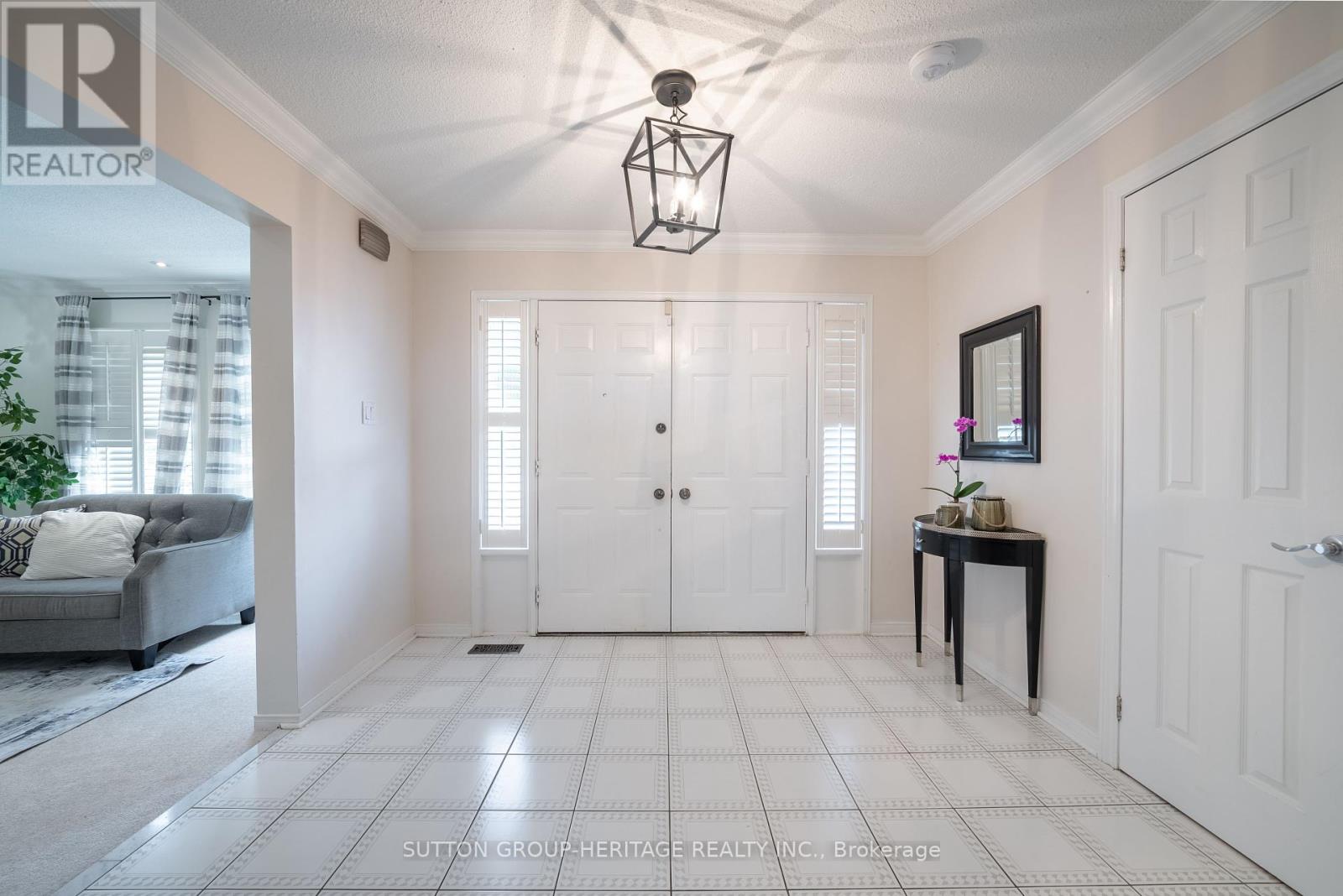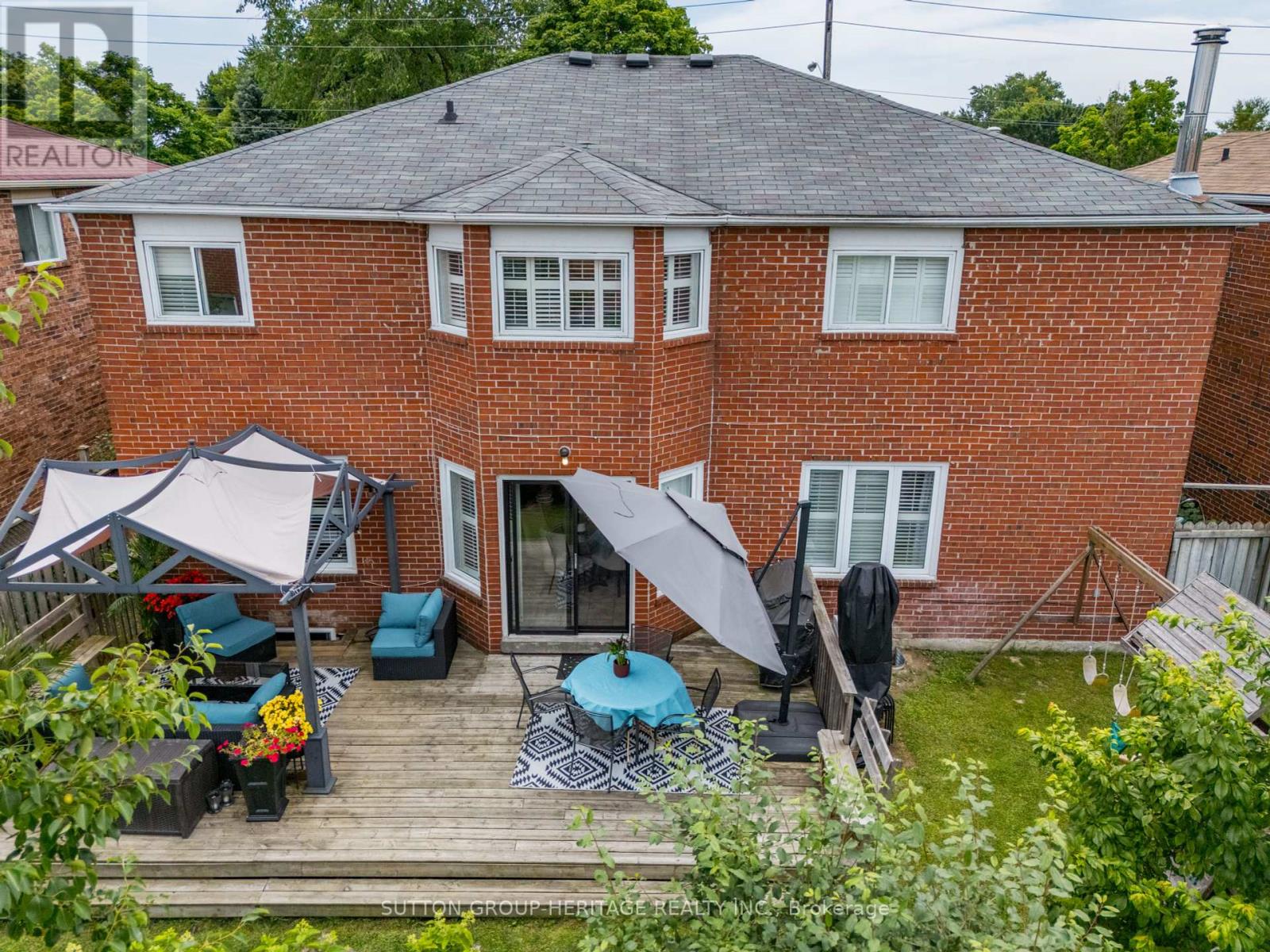4042 Ellesmere Road Toronto (Highland Creek), Ontario - MLS#: E9011443
$1,693,800
Welcome to 4042 Ellesmere Rd - An exceptional executive home featuring a legal 2-bedroom, 2-bathroom basement apartment, perfect for families or investors. With approximately 4,500 sq. ft. of elegant living space, this property blends luxury with practicality, offering an excellent opportunity for rental income- Highlights include 5+2 bedrooms, providing ample space for large families The main floor showcases a spacious, open-concept design, combining the living and dining areas with a cozy family room featuring a fireplace. The custom kitchen is equipped with a center island, granite countertops, and a breakfast nook that leads to a large deck, ideal for entertaining. The main floor includes a library that can easily convert into another bedroom and a full 3-piece bathroom with a 3-piece shower for added convenience. The 2nd Level features, a grand primary bedroom boasting a 4-piece en-suite, and the second bedroom shares a semi-ensuite bathroom with modern spa-like features. Three additional bedrooms complete the second floor- The newly renovated basement apartment includes 2 bedrooms, 2 bathrooms, an open-concept living area, a modern eat-in kitchen, large egress windows, and in-unit laundry. With a separate entrance, it's perfect for rental income or extended family accommodation. Located near Rouge Valley, this home is close to the University of Toronto, top-rated schools, shopping, parks, and recreation. With quick access to Highway 401, commuting is convenient, keeping everything you need within reach. This home offers a unique blend of luxury, convenience, and investment potential. Welcome Home !!! **** EXTRAS **** GB& E , Central Air And Equip , S/S Fridge, Gas Stove , B/I Dishwasher , Washer and Dryer , Bsmt Stove , Bsmt Fridge , Bsmt Washer and Dryer , ELF's , Window Coverings ( Exclude Drapes - Stager) (id:51158)
MLS# E9011443 – FOR SALE : 4042 Ellesmere Road Highland Creek Toronto – 7 Beds, 5 Baths Detached House ** Welcome to 4042 Ellesmere Rd, a remarkable residence offering approximately 4,500 sq ft of living space, inclusive of a legal 2 basement apartment. This expansive home boasts 5+2 bedrooms, blending comfort, functionality, and a prime location. Key features include a combined living and dining area, a main floor family room with a fireplace, a custom kitchen with a center island, a breakfast area, granite countertops, and a walkout to a large deck. The main floor includes a library, easily convertible into an additional bedroom, and a convenient 3-piece washroom. On the second level, you’ll find a grand primary bedroom with a 4-piece ensuite bathroom, a second bedroom with a spa-like semi-ensuite bath, and three generously sized bedrooms. The newly renovated basement includes a legal apartment with a separate entrance -2 bedrooms and 2 bathrooms, an open concept living area, an eat-in kitchen with a pantry, large egress windows, and own laundry facilities making it an excellent income-generating opportunity. Centrally located near Rouge Valley, the University of Toronto, top-tier schools, shopping centers, and parks, and just minutes from Highway 401, this residence offers both luxury, convenience and income. Welcome to your new home! **** EXTRAS **** GB& E , Central Air And Equip , S/S Fridge, Gas Stove , B/I Dishwasher , Washer and Dryer , Bsmt Stove , Bsmt Fridge , Bsmt Washer and Dryer , ELF’s , Window Coverings ( Exclude Drapes – Stager) (id:51158) ** 4042 Ellesmere Road Highland Creek Toronto **
⚡⚡⚡ Disclaimer: While we strive to provide accurate information, it is essential that you to verify all details, measurements, and features before making any decisions.⚡⚡⚡
📞📞📞Please Call me with ANY Questions, 416-477-2620📞📞📞
Property Details
| MLS® Number | E9011443 |
| Property Type | Single Family |
| Community Name | Highland Creek |
| Amenities Near By | Park, Public Transit, Schools |
| Parking Space Total | 6 |
About 4042 Ellesmere Road, Toronto (Highland Creek), Ontario
Building
| Bathroom Total | 5 |
| Bedrooms Above Ground | 5 |
| Bedrooms Below Ground | 2 |
| Bedrooms Total | 7 |
| Appliances | Water Heater |
| Basement Development | Finished |
| Basement Features | Separate Entrance |
| Basement Type | N/a (finished) |
| Construction Style Attachment | Detached |
| Cooling Type | Central Air Conditioning |
| Exterior Finish | Brick |
| Fireplace Present | Yes |
| Fireplace Total | 1 |
| Flooring Type | Carpeted, Ceramic, Hardwood |
| Foundation Type | Poured Concrete |
| Heating Fuel | Natural Gas |
| Heating Type | Forced Air |
| Stories Total | 2 |
| Type | House |
| Utility Water | Municipal Water |
Parking
| Attached Garage |
Land
| Acreage | No |
| Fence Type | Fenced Yard |
| Land Amenities | Park, Public Transit, Schools |
| Sewer | Sanitary Sewer |
| Size Depth | 100 Ft |
| Size Frontage | 50 Ft ,1 In |
| Size Irregular | 50.13 X 100.06 Ft |
| Size Total Text | 50.13 X 100.06 Ft |
| Zoning Description | Res |
Rooms
| Level | Type | Length | Width | Dimensions |
|---|---|---|---|---|
| Second Level | Bedroom 4 | 4.1 m | 3 m | 4.1 m x 3 m |
| Second Level | Bedroom 5 | 3.75 m | 3.1 m | 3.75 m x 3.1 m |
| Second Level | Primary Bedroom | 7.1 m | 3.54 m | 7.1 m x 3.54 m |
| Second Level | Bedroom 2 | 4.6 m | 3.32 m | 4.6 m x 3.32 m |
| Second Level | Bedroom 3 | 3.2 m | 3.15 m | 3.2 m x 3.15 m |
| Basement | Kitchen | 5.84 m | 3.24 m | 5.84 m x 3.24 m |
| Main Level | Living Room | 6.51 m | 3.48 m | 6.51 m x 3.48 m |
| Main Level | Dining Room | 5.21 m | 3.48 m | 5.21 m x 3.48 m |
| Main Level | Kitchen | 3.47 m | 3.26 m | 3.47 m x 3.26 m |
| Main Level | Eating Area | 3.36 m | 3 m | 3.36 m x 3 m |
| Main Level | Family Room | 5.41 m | 3.5 m | 5.41 m x 3.5 m |
| Ground Level | Library | 4.01 m | 3.5 m | 4.01 m x 3.5 m |
Interested?
Contact us for more information










































