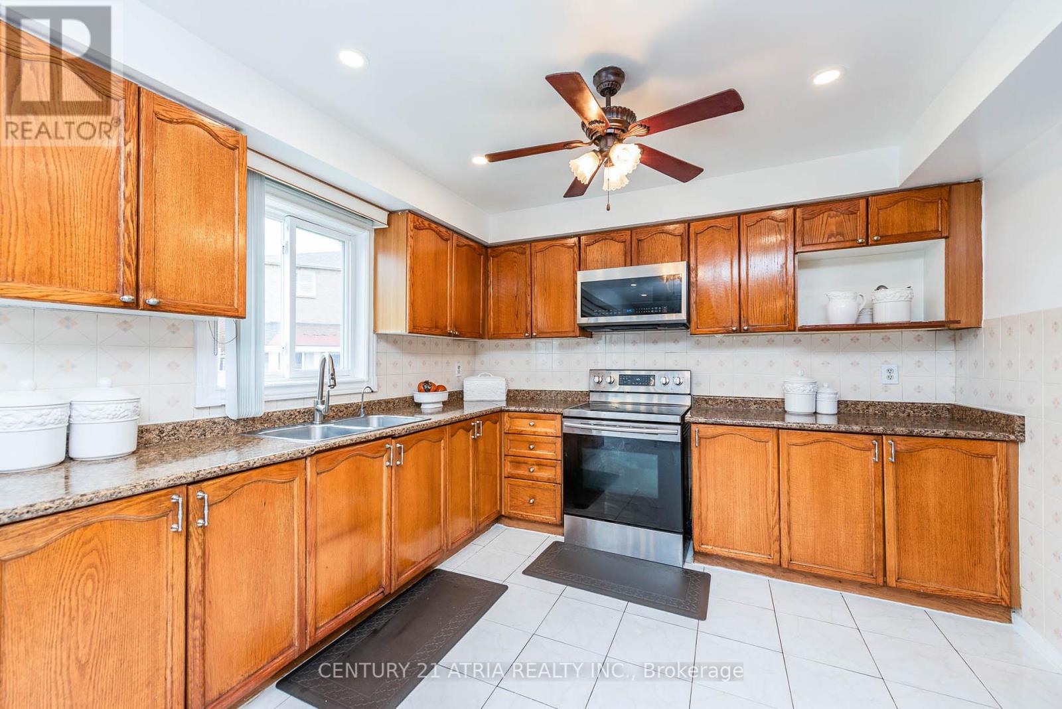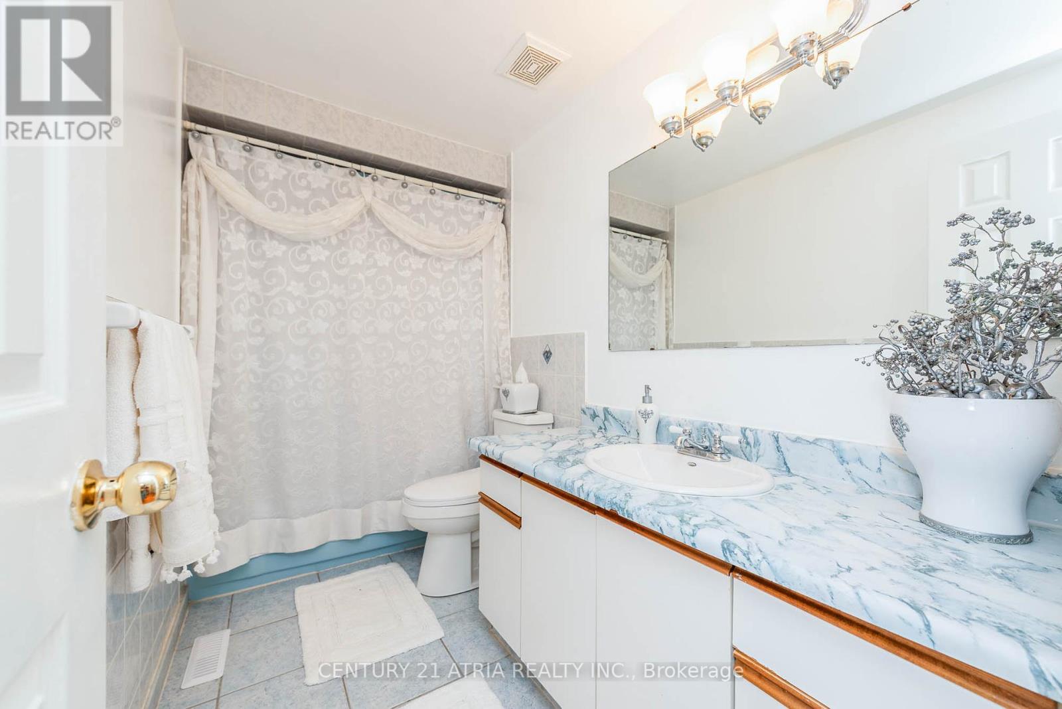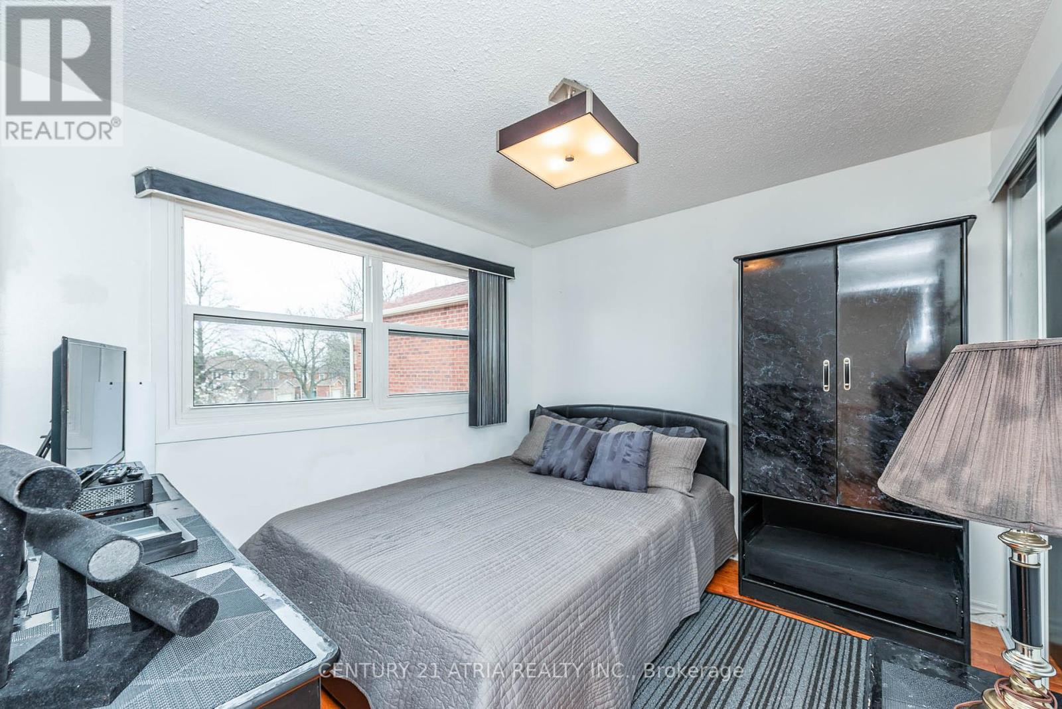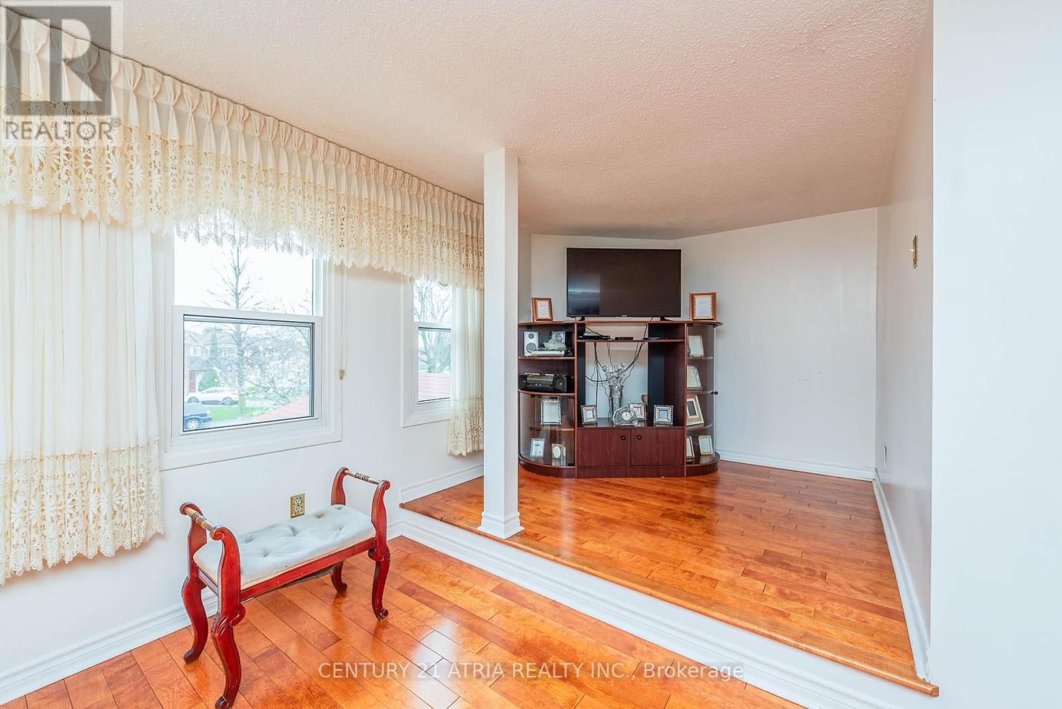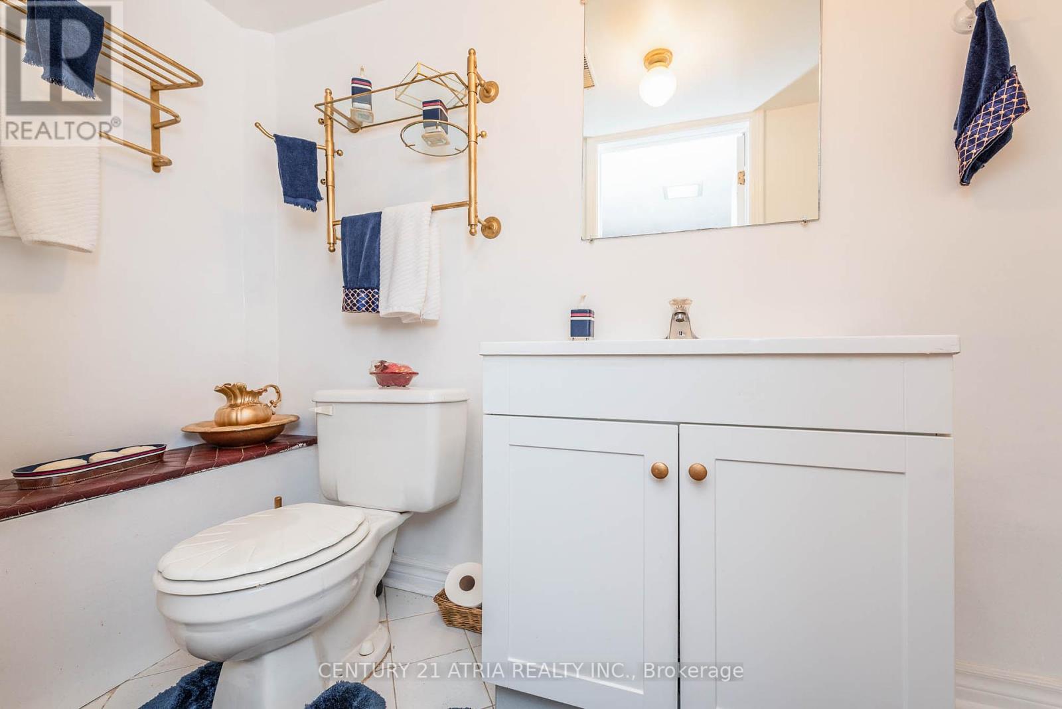4 Bedroom
4 Bathroom
Fireplace
Central Air Conditioning
Forced Air
$1,350,000
Welcome to your new home! Nestled on a serene street in the Highland Creek neighbourhood, this exquisite 4 bedroom, 4 bathroom detached house boasts elegance and comfort. With a finished basement, hardwood floors throughout, and a cozy fireplace in the separate family room, The 155ft lot is a haven for outdoor relaxation. The main floor features a den for work or leisure,Laundry Room with access to outside, spacious living and dining rooms, a finished basement with a full bar and a 2pc bath with possibilities for a 3pc perfect for entertaining. Situated on a large corner lot with 6-car parking, there's ample space for all your vehicles and outdoor activities. Enjoy the convenience of nearby schools, shopping centers, and transit options, making errands and outings a breeze. Whether you're unwinding indoors or enjoying the large backyard this home offers the ideal blend of tranquility and accessibility. Welcome to your oasis in the heart of a family-friendly neighbourhood **** EXTRAS **** Full Legal Description:PARCEL 139-1, SECTION M2151 LOT 139, PLAN 66M2151, SUBJ TO AN EASEMENT IN FAVOUR OF BARCHESTER INVESTMENTS LIMITED; AS SET OUT IN C248186. SCARBOROUGH , CITY OF TORONTO LOT: 114.29ftx72.24ftx155.67ftx81.6x81.61x8.61 (id:51158)
MLS# E8455772 – FOR SALE : 30 Houndtrail Drive Highland Creek Toronto – 4 Beds, 4 Baths Detached House ** Welcome to your new home! Nestled on a serene street in the Highland Creek neighbourhood, this exquisite 4 bedroom, 4 bathroom detached house boasts elegance and comfort. With a finished basement, hardwood floors throughout, and a cozy fireplace in the separate family room, The 155ft lot is a haven for outdoor relaxation. The main floor features a den for work or leisure,Laundry Room with access to outside, spacious living and dining rooms, a finished basement with a full bar and a 2pc bath with possibilities for a 3pc perfect for entertaining. Situated on a large corner lot with 6-car parking, there’s ample space for all your vehicles and outdoor activities. Enjoy the convenience of nearby schools, shopping centers, and transit options, making errands and outings a breeze. Whether you’re unwinding indoors or enjoying the large backyard this home offers the ideal blend of tranquility and accessibility. Welcome to your oasis in the heart of a family-friendly neighbourhood **** EXTRAS **** Full Legal Description:PARCEL 139-1, SECTION M2151 LOT 139, PLAN 66M2151, SUBJ TO AN EASEMENT IN FAVOUR OF BARCHESTER INVESTMENTS LIMITED; AS SET OUT IN C248186. SCARBOROUGH , CITY OF TORONTO LOT: 114.29ftx72.24ftx155.67ftx81.6×81.61×8.61 (id:51158) ** 30 Houndtrail Drive Highland Creek Toronto **
⚡⚡⚡ Disclaimer: While we strive to provide accurate information, it is essential that you to verify all details, measurements, and features before making any decisions.⚡⚡⚡
📞📞📞
Please Call me with ANY Questions, 416-477-2620📞📞📞
Property Details
|
MLS® Number
|
E8455772 |
|
Property Type
|
Single Family |
|
Community Name
|
Highland Creek |
|
Amenities Near By
|
Hospital, Park, Schools |
|
Parking Space Total
|
6 |
About 30 Houndtrail Drive, Toronto (Highland Creek), Ontario
Building
|
Bathroom Total
|
4 |
|
Bedrooms Above Ground
|
4 |
|
Bedrooms Total
|
4 |
|
Basement Development
|
Finished |
|
Basement Type
|
N/a (finished) |
|
Construction Style Attachment
|
Detached |
|
Cooling Type
|
Central Air Conditioning |
|
Exterior Finish
|
Brick |
|
Fireplace Present
|
Yes |
|
Flooring Type
|
Hardwood, Ceramic |
|
Foundation Type
|
Concrete |
|
Half Bath Total
|
2 |
|
Heating Fuel
|
Natural Gas |
|
Heating Type
|
Forced Air |
|
Stories Total
|
2 |
|
Type
|
House |
|
Utility Water
|
Municipal Water |
Parking
Land
|
Acreage
|
No |
|
Land Amenities
|
Hospital, Park, Schools |
|
Sewer
|
Sanitary Sewer |
|
Size Depth
|
155 Ft ,8 In |
|
Size Frontage
|
72 Ft ,2 In |
|
Size Irregular
|
72.24 X 155.67 Ft ; Irregular |
|
Size Total Text
|
72.24 X 155.67 Ft ; Irregular |
|
Zoning Description
|
155.67 |
Rooms
| Level |
Type |
Length |
Width |
Dimensions |
|
Second Level |
Bathroom |
2.95 m |
5.87 m |
2.95 m x 5.87 m |
|
Second Level |
Primary Bedroom |
8.78 m |
5.65 m |
8.78 m x 5.65 m |
|
Second Level |
Bedroom |
4.94 m |
3.97 m |
4.94 m x 3.97 m |
|
Second Level |
Bedroom |
4.98 m |
3.97 m |
4.98 m x 3.97 m |
|
Second Level |
Bedroom |
4.5 m |
3.65 m |
4.5 m x 3.65 m |
|
Lower Level |
Bathroom |
1.45 m |
2.34 m |
1.45 m x 2.34 m |
|
Main Level |
Living Room |
3.75 m |
4.86 m |
3.75 m x 4.86 m |
|
Main Level |
Dining Room |
4.85 m |
3.12 m |
4.85 m x 3.12 m |
|
Main Level |
Den |
3.15 m |
3.95 m |
3.15 m x 3.95 m |
|
Main Level |
Laundry Room |
2.45 m |
5.95 m |
2.45 m x 5.95 m |
|
Main Level |
Kitchen |
4.59 m |
6.2 m |
4.59 m x 6.2 m |
|
Main Level |
Family Room |
4.59 m |
3.15 m |
4.59 m x 3.15 m |
Utilities
|
Cable
|
Available |
|
Sewer
|
Installed |
https://www.realtor.ca/real-estate/27062432/30-houndtrail-drive-toronto-highland-creek-highland-creek











