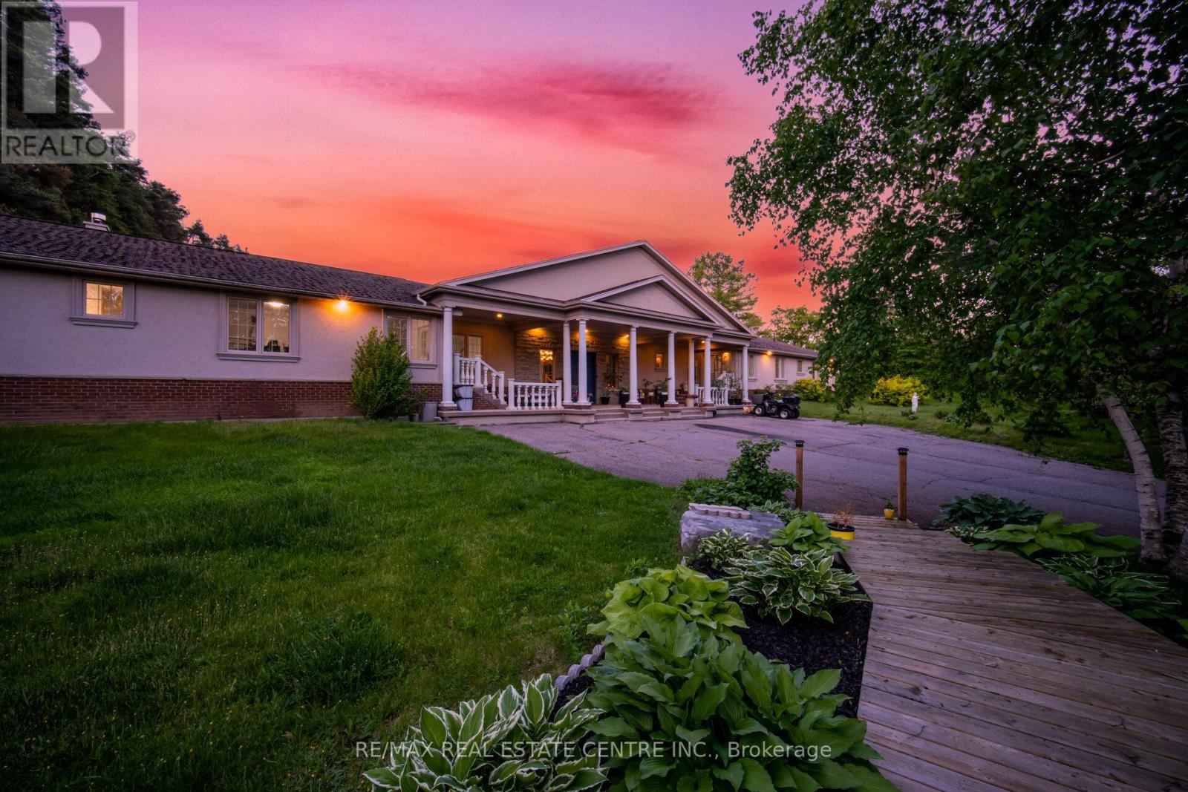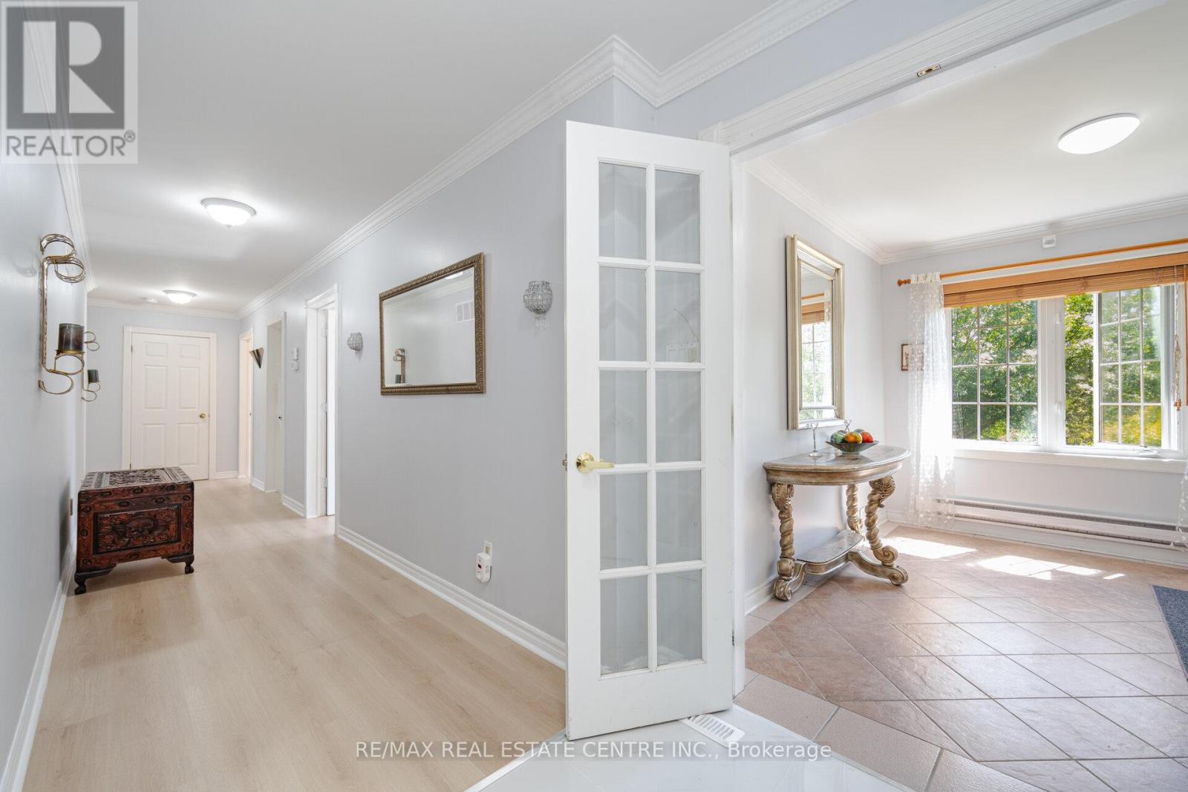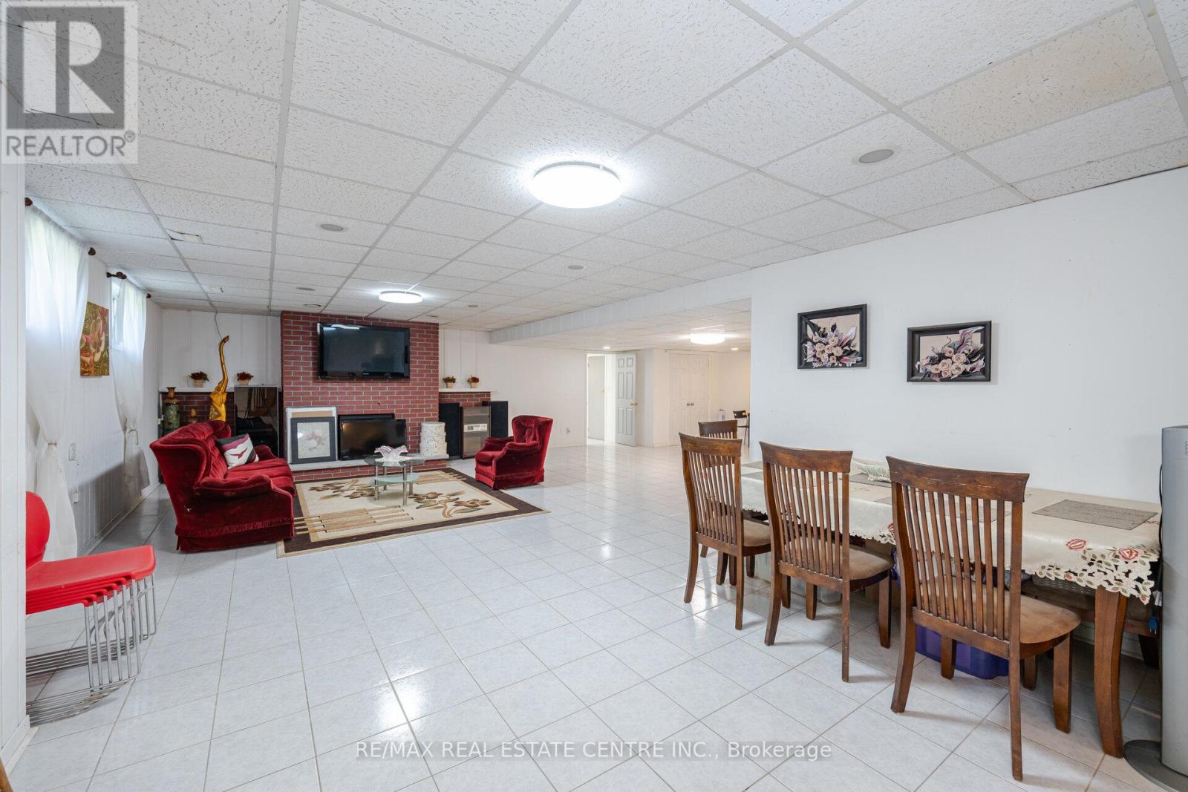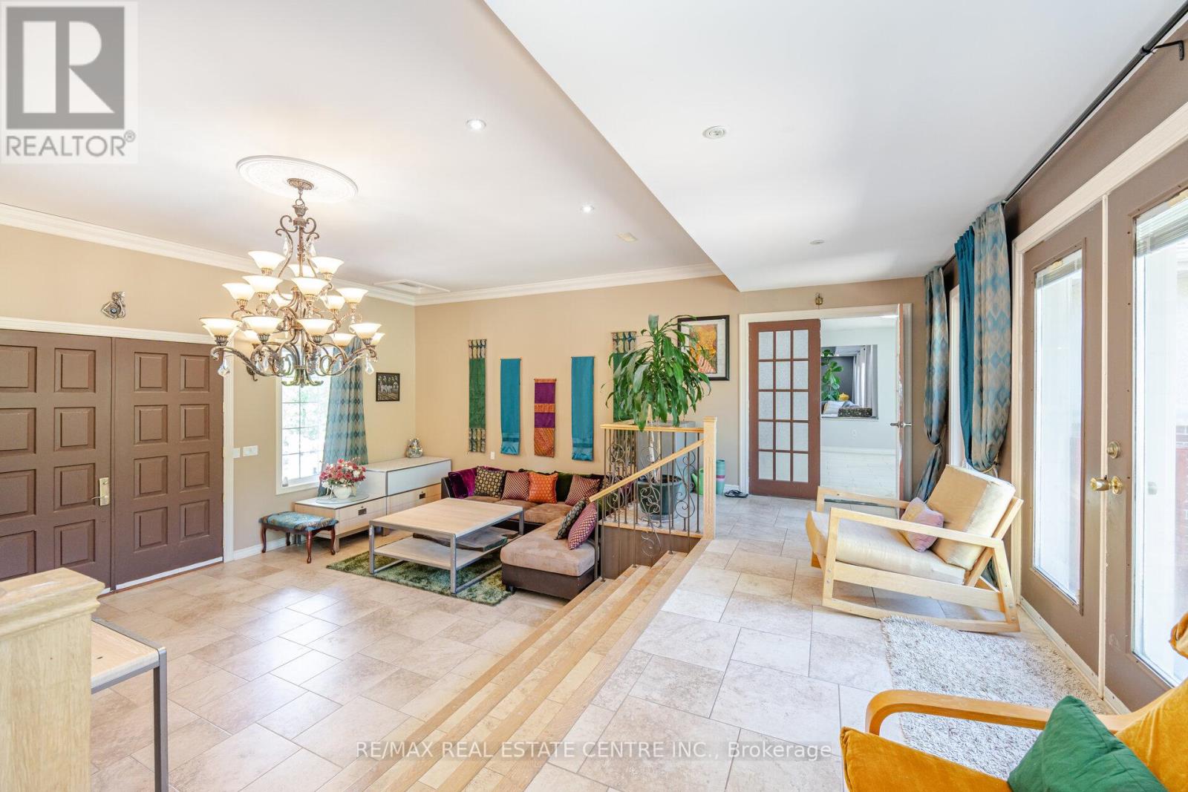16621 Mount Hope Road Caledon (Palgrave), Ontario - MLS#: W8433530
$2,295,000
Luxury Living. 4-Acre Private Lot, Unveils A Host Of Features And Enhanced Privacy with beautiful views of hills & trees. Unique Custom built connects 2 Identical homes through a grand entrance hall of over 600 Sqft. This bright and spacious home is A Testament To The Fusion Of Style And Functionality. Each home crafted W/Best Materials & Quality Workmanship. Each bungalow w/ separate entrance & separate Foyers. 2 Circular Oak Stairs lead to finished basements which add another living space of over 2000sqft. South Bungalow basement also feature functional kitchen with all appliances, New Washroom, Extra bedroom. A Country feel home setting on town gas and water. Immaculate Condition. Beautiful 2 Decks and Patio in backyard for hosting Parties. 20 minutes from major shopping areas, hospitals, and other amenities. Limited Opportunity to own 2 homes in 1 Price. Close to School bus route. Overlooking A Small Lake & Backing Onto A Forest. This home is definitely a must see! **** EXTRAS **** Upgraded Light Fixtures, Crown Moldings & Pot Light Easy provision for making separate entrances to both basements for rental potential. Both basements are connected with a passage serving as a storage room between both homes. (id:51158)
MLS# W8433530 – FOR SALE : 16621 Mount Hope Road Palgrave Caledon – 7 Beds, 5 Baths Detached House ** Luxury Living. 4-Acre Private Lot, Unveils A Host Of Features And Enhanced Privacy with beautiful views of hills & trees. Beautiful home 5100 Sqft Above ground + Finished basements. Unique Custom built connects 2 Identical homes through a grand entrance hall of over 600 Sqft. This bright and spacious home is A Testament To The Fusion Of Style And Functionality. Each home crafted W/Best Materials & Quality Workmanship. Each bungalow 2250 Sqft w/ separate entrance & separate Foyers. 2 Circular Oak Stairs lead to finished basements which add another living space of over 2000sqft each. South Bungalow basement also feature functional kitchen with all appliances, New Washroom, Extra bedroom. A Country feel home setting on town gas and water. Immaculate Condition. Beautiful 2 Decks and Patio in backyard for hosting Parties. 20 minutes from major shopping areas, hospitals, and other amenities. Limited Opportunity to own 2 homes in 1 Price. . This home is definitely a must see! **** EXTRAS **** Upgraded Light Fixtures, Crown Moldings & Pot Light Easy provision for making separate entrances to both basements for rental potential. Both basements are connected with a passage serving as a storage room between both homes. (id:51158) ** 16621 Mount Hope Road Palgrave Caledon **
⚡⚡⚡ Disclaimer: While we strive to provide accurate information, it is essential that you to verify all details, measurements, and features before making any decisions.⚡⚡⚡
📞📞📞Please Call me with ANY Questions, 416-477-2620📞📞📞
Property Details
| MLS® Number | W8433530 |
| Property Type | Single Family |
| Community Name | Palgrave |
| Amenities Near By | Hospital |
| Parking Space Total | 15 |
| Structure | Workshop |
About 16621 Mount Hope Road, Caledon (Palgrave), Ontario
Building
| Bathroom Total | 5 |
| Bedrooms Above Ground | 6 |
| Bedrooms Below Ground | 1 |
| Bedrooms Total | 7 |
| Appliances | Dishwasher, Dryer, Range, Refrigerator, Stove, Two Washers, Window Coverings |
| Architectural Style | Bungalow |
| Basement Development | Finished |
| Basement Features | Apartment In Basement |
| Basement Type | N/a (finished) |
| Construction Style Attachment | Detached |
| Cooling Type | Central Air Conditioning |
| Exterior Finish | Brick |
| Fireplace Present | Yes |
| Flooring Type | Hardwood, Ceramic, Parquet |
| Foundation Type | Poured Concrete |
| Heating Fuel | Natural Gas |
| Heating Type | Forced Air |
| Stories Total | 1 |
| Type | House |
| Utility Water | Municipal Water |
Land
| Acreage | No |
| Land Amenities | Hospital |
| Sewer | Sanitary Sewer |
| Size Depth | 613 Ft ,10 In |
| Size Frontage | 252 Ft ,9 In |
| Size Irregular | 252.77 X 613.9 Ft |
| Size Total Text | 252.77 X 613.9 Ft |
| Zoning Description | Residential |
Rooms
| Level | Type | Length | Width | Dimensions |
|---|---|---|---|---|
| Main Level | Living Room | 4.94 m | 8.19 m | 4.94 m x 8.19 m |
| Main Level | Bedroom 3 | 3.63 m | 3.9 m | 3.63 m x 3.9 m |
| Main Level | Bedroom 3 | 3.63 m | 3.9 m | 3.63 m x 3.9 m |
| Main Level | Living Room | 4.88 m | 8.89 m | 4.88 m x 8.89 m |
| Main Level | Dining Room | 3.38 m | 4.24 m | 3.38 m x 4.24 m |
| Main Level | Dining Room | 5.05 m | 4.52 m | 5.05 m x 4.52 m |
| Main Level | Kitchen | 5.96 m | 4.67 m | 5.96 m x 4.67 m |
| Main Level | Kitchen | 4.16 m | 5.35 m | 4.16 m x 5.35 m |
| Main Level | Primary Bedroom | 4.25 m | 4.23 m | 4.25 m x 4.23 m |
| Main Level | Primary Bedroom | 4.18 m | 4.23 m | 4.18 m x 4.23 m |
| Main Level | Bedroom 2 | 3.62 m | 4.23 m | 3.62 m x 4.23 m |
| Main Level | Bedroom 2 | 3.61 m | 4.22 m | 3.61 m x 4.22 m |
https://www.realtor.ca/real-estate/27032051/16621-mount-hope-road-caledon-palgrave-palgrave
Interested?
Contact us for more information










































